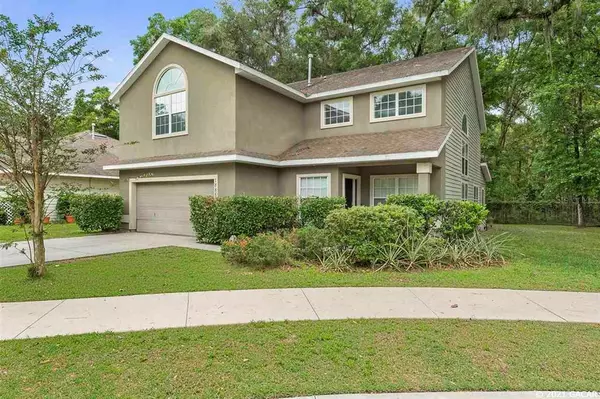$412,000
$399,900
3.0%For more information regarding the value of a property, please contact us for a free consultation.
5 Beds
4 Baths
2,849 SqFt
SOLD DATE : 06/25/2021
Key Details
Sold Price $412,000
Property Type Single Family Home
Sub Type Single Family Residence
Listing Status Sold
Purchase Type For Sale
Square Footage 2,849 sqft
Price per Sqft $144
Subdivision Portofino
MLS Listing ID GC445093
Sold Date 06/25/21
Bedrooms 5
Full Baths 3
Half Baths 1
HOA Fees $80/mo
HOA Y/N Yes
Year Built 2006
Annual Tax Amount $5,641
Lot Size 8,712 Sqft
Acres 0.2
Property Description
OPPORTUNITY of a lifetime! This bright and charming 2-story SW gem boasts a very spacious ~2900sf with 5 large bedrooms (one of which may double as a oversized media/ bonus room), 3 full and 1 half baths. The 1st floor master suite has an ensuite bathroom with walk-in shower, garden tub and double vanities. Soring ceilings enhance the grand entrance into the living room with its cozy fireplace and a view of the flex-space, open 2nd floor loft. A formal dining area abuts a warm, inviting open Florida room with spectacular views of the lush greenspace just beyond the backyard. A very impressive, fully upgraded chef''s kitchen presents with beautiful hard-surface counter tops, stainless appliances and soft-close cabinet doors & drawers. Large windows provide natural light throughout this charming home. LOCATION - ideally located in the picturesque, quiet, family-oriented Portofino community with very short commutes to Shands, VA and North Florida Regional hospitals, UF campus, Butler Plaza and Celebration Pointe, and other major shopping and entertainment centers. SCHOOLS - zoned in A/B- rated elementary, middle and high schools. MAINTENANCE - immaculately maintained throughout and a freshly painted interior. VALUE -A MUST SEE!
Location
State FL
County Alachua
Community Portofino
Rooms
Other Rooms Family Room, Florida Room, Formal Dining Room Separate
Interior
Interior Features Ceiling Fans(s), High Ceilings, Master Bedroom Main Floor, Split Bedroom
Heating Central, Natural Gas
Cooling Central Air
Flooring Carpet, Laminate, Tile
Fireplaces Type Gas
Appliance Dishwasher, Disposal, Electric Water Heater, Oven, Refrigerator
Laundry Laundry Room
Exterior
Exterior Feature Other
Parking Features Garage Door Opener, Other
Garage Spaces 2.0
Community Features Playground, Pool, Sidewalks
Utilities Available BB/HS Internet Available, Cable Available, Natural Gas Available, Street Lights, Underground Utilities, Water - Multiple Meters
Amenities Available Playground, Pool
Roof Type Shingle
Attached Garage true
Garage true
Private Pool No
Building
Lot Description Other
Foundation Slab
Lot Size Range 0 to less than 1/4
Sewer Private Sewer
Architectural Style Other, Ranch
Structure Type Cement Siding,Concrete,Frame,Other,Stucco,Wood Siding
Schools
Elementary Schools Kimball Wiles Elementary School-Al
Middle Schools Kanapaha Middle School-Al
High Schools F. W. Buchholz High School-Al
Others
HOA Fee Include Other
Acceptable Financing Conventional, VA Loan
Membership Fee Required Required
Listing Terms Conventional, VA Loan
Read Less Info
Want to know what your home might be worth? Contact us for a FREE valuation!

Our team is ready to help you sell your home for the highest possible price ASAP

© 2024 My Florida Regional MLS DBA Stellar MLS. All Rights Reserved.
Bought with Pepine Realty
GET MORE INFORMATION
REALTOR®







