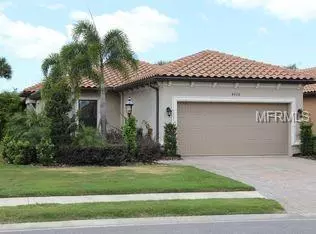$300,000
$366,900
18.2%For more information regarding the value of a property, please contact us for a free consultation.
2 Beds
2 Baths
1,692 SqFt
SOLD DATE : 01/30/2019
Key Details
Sold Price $300,000
Property Type Single Family Home
Sub Type Single Family Residence
Listing Status Sold
Purchase Type For Sale
Square Footage 1,692 sqft
Price per Sqft $177
Subdivision Esplanade
MLS Listing ID U8014206
Sold Date 01/30/19
Bedrooms 2
Full Baths 2
Construction Status Financing
HOA Fees $255/qua
HOA Y/N Yes
Year Built 2014
Annual Tax Amount $5,509
Lot Size 6,534 Sqft
Acres 0.15
Property Description
Esplanade 2/2 + Den - 4938 Savona Run. This exquisite Esplanade home has over $100K in upgrades. This "Roma" floor plan is warm & inviting. Featuring 2 bdrms/2 baths/Study/Den and garage w/4ft ext. The upgrades include an expansive lanai on a private lot, including beautiful maintenance free landscaping, tray ceiling package, crown molding, granite countertops, outdoor kitchen, laminate flooring throughout, remote controlled sunshades inside and outside, whole house sound system, extended driveway, rain gutters, and many, many more.
While this specific home is a non-golf home it will enjoy all the benefits of the resort style amenities without golf fees, which include a championship golf course, wellness center, spa, tennis courts, lagoon style and resistance pools, bocce & pickleball and the "can't miss" Bahama Bar at poolside. The new Culinary Center is coming soon offering bistro, patio and fine dining along with cooking classes, wine tasting and more.
Location
State FL
County Manatee
Community Esplanade
Zoning PDMU/A
Interior
Interior Features Ceiling Fans(s), High Ceilings, Kitchen/Family Room Combo, Living Room/Dining Room Combo, Open Floorplan, Vaulted Ceiling(s)
Heating Central
Cooling Central Air
Flooring Laminate
Fireplace false
Appliance Dryer, Refrigerator, Washer
Exterior
Exterior Feature Outdoor Kitchen, Sidewalk
Garage Spaces 2.0
Community Features Association Recreation - Owned, Deed Restrictions, Fitness Center, Gated, Golf Carts OK, Golf, Irrigation-Reclaimed Water, Park, Pool, Sidewalks, Tennis Courts
Utilities Available Electricity Connected, Natural Gas Connected, Public
Roof Type Tile
Porch Rear Porch, Screened
Attached Garage true
Garage true
Private Pool No
Building
Foundation Slab
Lot Size Range Up to 10,889 Sq. Ft.
Sewer Public Sewer
Water None
Structure Type Stucco
New Construction false
Construction Status Financing
Schools
Elementary Schools Gullett Elementary
Middle Schools Braden River Middle
High Schools Lakewood Ranch High
Others
Pets Allowed Yes
HOA Fee Include Pool,Maintenance Grounds,Management,Recreational Facilities,Security
Senior Community No
Ownership Fee Simple
Monthly Total Fees $255
Membership Fee Required Required
Num of Pet 2
Special Listing Condition None
Read Less Info
Want to know what your home might be worth? Contact us for a FREE valuation!

Our team is ready to help you sell your home for the highest possible price ASAP

© 2024 My Florida Regional MLS DBA Stellar MLS. All Rights Reserved.
Bought with TURNER REAL ESTATE NETWORK
GET MORE INFORMATION
REALTOR®







