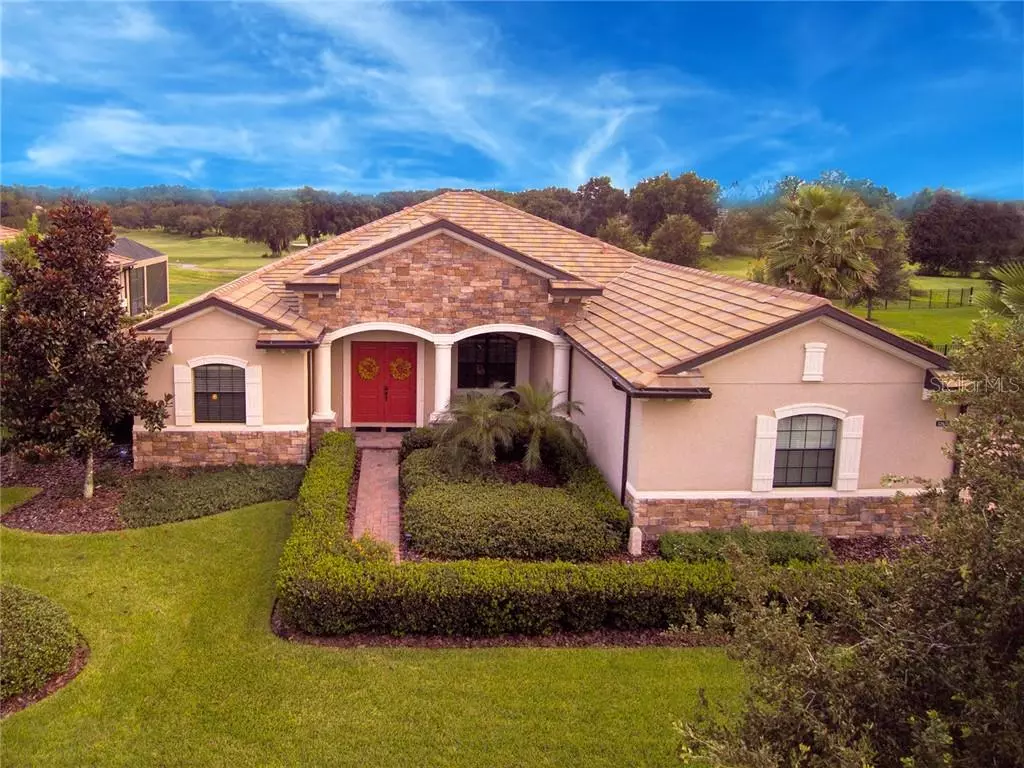$459,900
$479,900
4.2%For more information regarding the value of a property, please contact us for a free consultation.
4 Beds
3 Baths
2,955 SqFt
SOLD DATE : 12/28/2018
Key Details
Sold Price $459,900
Property Type Single Family Home
Sub Type Single Family Residence
Listing Status Sold
Purchase Type For Sale
Square Footage 2,955 sqft
Price per Sqft $155
Subdivision Heathrow Country Estate
MLS Listing ID O5731777
Sold Date 12/28/18
Bedrooms 4
Full Baths 3
HOA Fees $250/qua
HOA Y/N Yes
Year Built 2013
Annual Tax Amount $5,382
Lot Size 0.380 Acres
Acres 0.38
Property Description
Ultimate Relaxation defines this 4 years new open concept split floor-plan that features 4 bedrooms, 3 baths along with a huge office/5th bedroom and 3-car side entrance garage.DIRECT GOLF FRONTAGE perched over the 12 & 13th fairway you are treated to breathtaking MILLION DOLLAR VIEWS from multiple room locations!The master retreat is fit for a king with a huge walk-in closet,tray ceiling, massive shower,dual sinks,granite counters,garden tub and a bonus JUNIOR DEN overlooking the golf course.The modern kitchen is a true chef's dream featuring solid wood cabinetry,granite counters,walk-in pantry,recessed lighting,COMMERCIAL GRADE FRIDGE,stainless hood, glass backsplash and full length breakfast bar. Entertain the largest of gatherings in the formal living area w/tray ceiling and feast in the formal dining room or take the party outside to the front or rear covered lanais with brick paver decks.The relaxation continues with a swim in your pool or making s'mores on the FIRE PIT. The 1/3 acre+ property has professional manicured landscaping that offer an abundance of PRIVACY along with 110' of unobstructed ROLLING GOLF COURSE VIEWS and HUGE FENCED BACK YARD.Thousands of dollars in UPGRADED MODERN LIGHTING & FANS. Guard-Gated RedTail offers owners a country club lifestyle complete with state-of-the art fitness center,community pool,Har-Tru tennis courts and restaurant with full service bar.
Location
State FL
County Lake
Community Heathrow Country Estate
Zoning PUD
Rooms
Other Rooms Attic, Breakfast Room Separate, Den/Library/Office, Family Room, Formal Dining Room Separate, Formal Living Room Separate, Great Room, Inside Utility
Interior
Interior Features Ceiling Fans(s), Crown Molding, In Wall Pest System, Open Floorplan, Solid Wood Cabinets, Split Bedroom, Stone Counters, Tray Ceiling(s), Walk-In Closet(s)
Heating Central, Electric, Heat Pump
Cooling Central Air
Flooring Brick, Carpet, Tile
Furnishings Negotiable
Fireplace false
Appliance Built-In Oven, Cooktop, Dishwasher, Disposal, Electric Water Heater, Microwave, Range Hood, Refrigerator
Laundry Inside, Laundry Room
Exterior
Exterior Feature Fence, Irrigation System, Rain Gutters, Sidewalk, Sliding Doors
Parking Features Garage Door Opener, Garage Faces Side
Garage Spaces 3.0
Pool Gunite, In Ground, Lighting, Salt Water, Tile
Community Features Deed Restrictions, Fitness Center, Gated, Golf Carts OK, Golf, Playground, Pool, Sidewalks, Tennis Courts
Utilities Available BB/HS Internet Available, Cable Connected, Electricity Connected, Phone Available, Public, Sewer Connected, Street Lights, Underground Utilities
Amenities Available Clubhouse, Fitness Center, Gated, Golf Course, Optional Additional Fees, Playground, Pool, Recreation Facilities, Security, Tennis Court(s)
View Golf Course
Roof Type Tile
Porch Covered, Front Porch, Rear Porch
Attached Garage true
Garage true
Private Pool Yes
Building
Lot Description On Golf Course, Sidewalk, Paved, Unincorporated
Entry Level One
Foundation Slab
Lot Size Range 1/4 Acre to 21779 Sq. Ft.
Sewer Public Sewer
Water Public
Architectural Style Contemporary, Florida
Structure Type Block,Stone,Stucco
New Construction false
Schools
Elementary Schools Sorrento Elementary
Middle Schools Mount Dora Middle
High Schools Mount Dora High
Others
Pets Allowed Yes
HOA Fee Include Pool,Recreational Facilities,Security
Senior Community No
Ownership Fee Simple
Acceptable Financing Cash, Conventional, VA Loan
Membership Fee Required Required
Listing Terms Cash, Conventional, VA Loan
Special Listing Condition None
Read Less Info
Want to know what your home might be worth? Contact us for a FREE valuation!

Our team is ready to help you sell your home for the highest possible price ASAP

© 2025 My Florida Regional MLS DBA Stellar MLS. All Rights Reserved.
Bought with DAVE LOWE REALTY, INC.
GET MORE INFORMATION
REALTOR®


