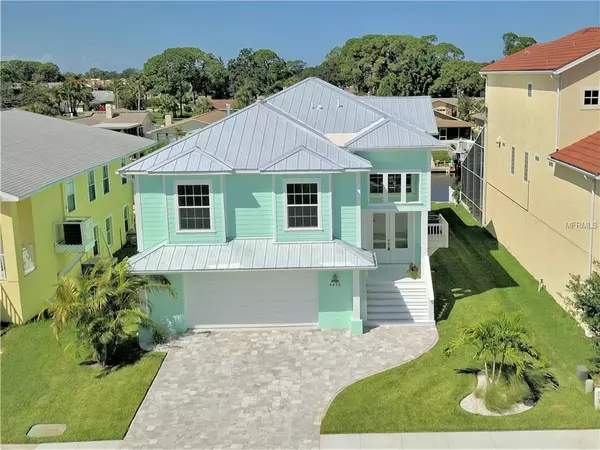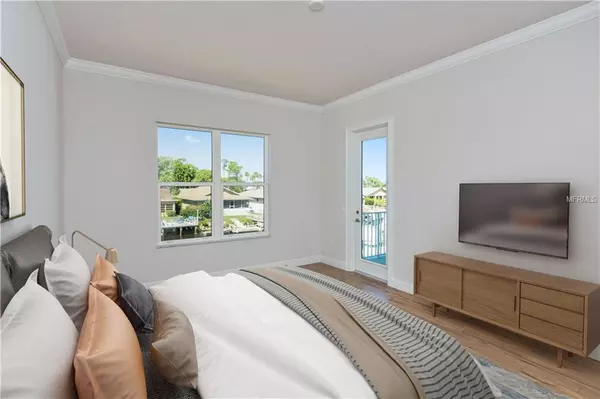$595,000
$600,000
0.8%For more information regarding the value of a property, please contact us for a free consultation.
3 Beds
2 Baths
2,200 SqFt
SOLD DATE : 04/12/2019
Key Details
Sold Price $595,000
Property Type Single Family Home
Sub Type Single Family Residence
Listing Status Sold
Purchase Type For Sale
Square Footage 2,200 sqft
Price per Sqft $270
Subdivision Sea Colony At Gulf Landings Ph 02
MLS Listing ID U8018994
Sold Date 04/12/19
Bedrooms 3
Full Baths 2
Construction Status Financing,Inspections
HOA Fees $53/mo
HOA Y/N Yes
Year Built 2018
Annual Tax Amount $1,716
Lot Size 6,534 Sqft
Acres 0.15
Property Description
One or more photo(s) has been virtually staged. This new home includes a 1-10 Builder Warranty and rated at 180 mph wind rating. Bring all your Toys to this Stunning 2018 Custom Waterfront home with over $138,000 in upgrades! This home fits 5+ vehicles and includes bonus space for a fitness room or use as flex space. You'll also love the new seawall, 50 yr. metal roof, hurricane windows, and transom windows for panoramic views. Enjoy low monthly bills with the energy efficient natural gas package, tankless water heater and upgraded insulation (R38 in attic and R19 in walls). Builder included extended crown molding, quartz countertops throughout, premium shaker cabinets with pull outs, stainless steel appliances, and extended height doors. The master boasts water views, volume ceilings, large walk-in closet, and has access to the open porch. The master bath is appointed with an upgraded tile package, quartz counters, dual sinks, stunning shower stall, and large garden tub. Family or guests will love the spacious bedrooms that also include the same durable 30 year flooring that's throughout the home. Exterior features include a brick paver driveway, double door front entry, and new irrigation & gutters. Pool package with screened enclosure available for an additional $38,000. Buyers will rave about the addit'l space downstairs which would make the perfect workout area, storage or huge bonus space. Exclusive Community Amenities include: Private beach access, Clubhouse, Tennis, and waterfront Pool & Spa. Come see this on of a kind home today.
Location
State FL
County Pasco
Community Sea Colony At Gulf Landings Ph 02
Zoning R4
Rooms
Other Rooms Attic, Great Room, Inside Utility
Interior
Interior Features Crown Molding, Eat-in Kitchen, High Ceilings, Living Room/Dining Room Combo, Open Floorplan, Solid Surface Counters, Solid Wood Cabinets, Split Bedroom, Stone Counters, Thermostat, Walk-In Closet(s)
Heating Natural Gas
Cooling Central Air
Flooring Laminate, Tile, Wood
Fireplace false
Appliance Dishwasher, Gas Water Heater, Microwave, Range, Tankless Water Heater
Laundry Inside, Laundry Room
Exterior
Exterior Feature Balcony, Irrigation System, Rain Gutters, Sidewalk, Sliding Doors
Parking Features Driveway, Garage Door Opener, Oversized, Tandem
Garage Spaces 2.0
Community Features Boat Ramp, Deed Restrictions, Pool, Tennis Courts, Water Access, Wheelchair Access
Utilities Available Cable Connected, Electricity Connected, Natural Gas Connected, Public, Sewer Connected, Underground Utilities
Amenities Available Clubhouse, Maintenance, Pool, Private Boat Ramp, Recreation Facilities, Spa/Hot Tub, Tennis Court(s)
Waterfront Description Canal - Saltwater
View Y/N 1
Water Access 1
Water Access Desc Canal - Saltwater,Intracoastal Waterway
View Water
Roof Type Metal
Porch Covered, Deck, Rear Porch
Attached Garage true
Garage true
Private Pool No
Building
Lot Description Flood Insurance Required, FloodZone, Level, Sidewalk, Paved
Foundation Slab
Lot Size Range Up to 10,889 Sq. Ft.
Builder Name Renaissant Homes
Sewer Public Sewer
Water Public
Architectural Style Elevated, Key West
Structure Type Block,Siding,Stucco,Wood Frame
New Construction true
Construction Status Financing,Inspections
Schools
Elementary Schools Mittye P. Locke-Po
Middle Schools Gulf Middle-Po
High Schools Gulf High-Po
Others
Pets Allowed Yes
HOA Fee Include Maintenance Grounds,Management,Trash
Senior Community No
Ownership Fee Simple
Monthly Total Fees $65
Acceptable Financing Cash, Conventional, FHA, Private Financing Available, VA Loan
Membership Fee Required Required
Listing Terms Cash, Conventional, FHA, Private Financing Available, VA Loan
Num of Pet 3
Special Listing Condition None
Read Less Info
Want to know what your home might be worth? Contact us for a FREE valuation!

Our team is ready to help you sell your home for the highest possible price ASAP

© 2024 My Florida Regional MLS DBA Stellar MLS. All Rights Reserved.
Bought with EAGLE CREST REALTY
GET MORE INFORMATION
REALTOR®







