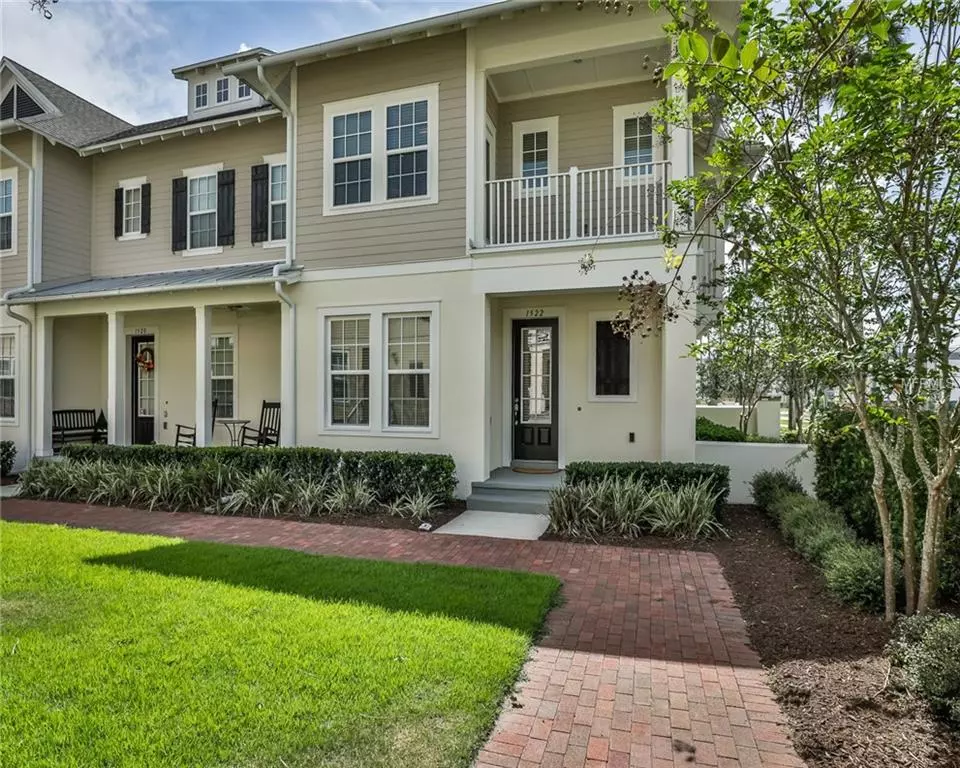$372,000
$387,800
4.1%For more information regarding the value of a property, please contact us for a free consultation.
2 Beds
3 Baths
1,786 SqFt
SOLD DATE : 04/15/2019
Key Details
Sold Price $372,000
Property Type Townhouse
Sub Type Townhouse
Listing Status Sold
Purchase Type For Sale
Square Footage 1,786 sqft
Price per Sqft $208
Subdivision Celebration South Village
MLS Listing ID S5008131
Sold Date 04/15/19
Bedrooms 2
Full Baths 2
Half Baths 1
Condo Fees $230
Construction Status Appraisal,Financing,Inspections
HOA Fees $79/qua
HOA Y/N Yes
Year Built 2014
Annual Tax Amount $5,258
Lot Size 3,049 Sqft
Acres 0.07
Property Description
LIKE NEW CORNER TOWNHOUSE IN CELEBRATION'S SPRING LAKE NEIGHBORHOOD. Light and bright with lots of windows, this Dinsdale floor plan has two bedrooms, 2.5 bathrooms, a den and very spacious loft. YOU GET A LARGE FENCED SIDE YARD -- room for a grill, outdoor furniture and a play set. WATCH THE NIGHTLY DISNEY FIREWORKS FROM YOUR MASTER BEDROOM BALCONY OR THE BALCONY OFF THE LOFT! As you enter the home, the open floor plan with 10 foot ceilings is enhanced by the warmth of the hickory scraped wood floors and neutral colors. Kitchen has New Caledonia granite counter tops, light wood cabinetry, an island with room for seating, a mosaic tile back splash, stainless appliances and a designer hood. Built-in work space off of the kitchen. The two-car garage is attached, which is so convenient. Upstairs is carpeted and you'll find the laundry room, loft and a split floor plan for the bedrooms. Your master retreat has an expansive walk-in closet, balcony, double sinks, deep tub and separate shower. Exterior maintenance, roof, landscaping and irrigation are worry free: let the HOA take care of these for you. HOME IS IMMACULATE! Furnishings are negotiable.
Location
State FL
County Osceola
Community Celebration South Village
Zoning RESIDENTIA
Rooms
Other Rooms Den/Library/Office, Loft
Interior
Interior Features High Ceilings, In Wall Pest System, Kitchen/Family Room Combo, Living Room/Dining Room Combo, Open Floorplan, Solid Wood Cabinets, Split Bedroom, Stone Counters, Thermostat, Walk-In Closet(s)
Heating Central, Electric, Heat Pump
Cooling Central Air, Zoned
Flooring Carpet, Tile, Wood
Fireplace false
Appliance Built-In Oven, Cooktop, Dishwasher, Disposal, Dryer, Electric Water Heater, Microwave, Range, Range Hood, Refrigerator
Laundry Inside, Laundry Closet, Upper Level
Exterior
Exterior Feature Balcony, Fence, Irrigation System, Rain Gutters, Sidewalk
Parking Features Garage Door Opener, Garage Faces Rear, On Street
Garage Spaces 2.0
Community Features Deed Restrictions, Fitness Center, Golf, Irrigation-Reclaimed Water, Playground, Pool, Sidewalks, Tennis Courts
Utilities Available Electricity Connected, Public, Underground Utilities
Amenities Available Fitness Center, Golf Course, Park, Playground, Pool, Tennis Court(s)
Roof Type Shingle
Porch Covered, Front Porch, Porch
Attached Garage true
Garage true
Private Pool No
Building
Lot Description In County, Sidewalk, Paved
Entry Level Two
Foundation Slab
Lot Size Range Up to 10,889 Sq. Ft.
Builder Name DAVID WEEKLEY HOMES
Sewer Public Sewer
Water Public
Structure Type Block,Wood Frame
New Construction false
Construction Status Appraisal,Financing,Inspections
Schools
Elementary Schools Celebration (K12)
Middle Schools Celebration (K12)
High Schools Celebration (K12)
Others
Pets Allowed Yes
HOA Fee Include Pool,Escrow Reserves Fund,Maintenance Structure,Maintenance Grounds
Senior Community No
Ownership Fee Simple
Monthly Total Fees $309
Acceptable Financing Cash, Conventional
Membership Fee Required Required
Listing Terms Cash, Conventional
Special Listing Condition None
Read Less Info
Want to know what your home might be worth? Contact us for a FREE valuation!

Our team is ready to help you sell your home for the highest possible price ASAP

© 2024 My Florida Regional MLS DBA Stellar MLS. All Rights Reserved.
Bought with REUNION FLORIDA REALTY LLC
GET MORE INFORMATION
REALTOR®







