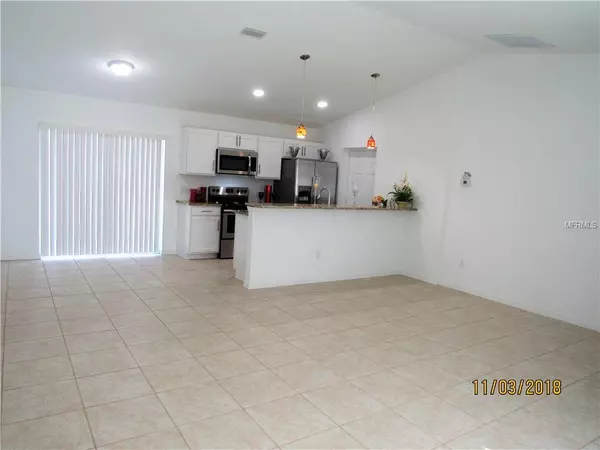$182,500
$184,900
1.3%For more information regarding the value of a property, please contact us for a free consultation.
3 Beds
2 Baths
1,170 SqFt
SOLD DATE : 12/27/2018
Key Details
Sold Price $182,500
Property Type Single Family Home
Sub Type Single Family Residence
Listing Status Sold
Purchase Type For Sale
Square Footage 1,170 sqft
Price per Sqft $155
Subdivision Port Charlotte Sub 08
MLS Listing ID A4418087
Sold Date 12/27/18
Bedrooms 3
Full Baths 2
Construction Status Financing,Inspections
HOA Y/N No
Year Built 2018
Annual Tax Amount $386
Lot Size 10,018 Sqft
Acres 0.23
Property Description
MOVE IN READY BRAND NEW HOME on a Greenbelt! New home warranty. All floors throughout the home are CERAMIC TILE, NO carpet anywhere. The kitchen appliances are all Stainless Steel including a microwave oven. The kitchen & bathrooms have beautiful granite counter tops and solid wood cabinets. Also included are a garage door opener including a keyed entry, brand new washer & dryer installed, window treatments throughout the home and a large screened lanai. The house is in a X flood zone. The street is recently paved and the home is toward the end of the street so there is little traffic. Highly rated Sarasota County Public Schools with the high school, middle school and elementary schools all less than a 10 minute drive. Five minutes to a Publix Shopping Center plus Home Depot, Walmart and many other shops and restaurants.
Location
State FL
County Sarasota
Community Port Charlotte Sub 08
Zoning RSF2
Rooms
Other Rooms Attic, Great Room
Interior
Interior Features Eat-in Kitchen, High Ceilings, Open Floorplan, Solid Surface Counters, Solid Wood Cabinets, Stone Counters, Vaulted Ceiling(s), Window Treatments
Heating Central
Cooling Central Air
Flooring Ceramic Tile
Furnishings Unfurnished
Fireplace false
Appliance Dishwasher, Dryer, Electric Water Heater, Microwave, Range, Refrigerator, Washer
Laundry In Garage
Exterior
Exterior Feature Hurricane Shutters, Rain Gutters, Sliding Doors
Parking Features Driveway, Garage Door Opener, Guest, Oversized
Garage Spaces 2.0
Utilities Available Electricity Connected
View Park/Greenbelt
Roof Type Shingle
Porch Enclosed, Screened
Attached Garage true
Garage true
Private Pool No
Building
Lot Description Greenbelt, City Limits, Paved
Foundation Slab
Lot Size Range Up to 10,889 Sq. Ft.
Sewer Septic Tank
Water Well
Architectural Style Florida
Structure Type Block,Stucco
New Construction true
Construction Status Financing,Inspections
Others
Senior Community No
Ownership Fee Simple
Acceptable Financing Cash, Conventional, FHA, VA Loan
Listing Terms Cash, Conventional, FHA, VA Loan
Special Listing Condition None
Read Less Info
Want to know what your home might be worth? Contact us for a FREE valuation!

Our team is ready to help you sell your home for the highest possible price ASAP

© 2024 My Florida Regional MLS DBA Stellar MLS. All Rights Reserved.
Bought with ANYTIME REALTY LLC
GET MORE INFORMATION
REALTOR®







