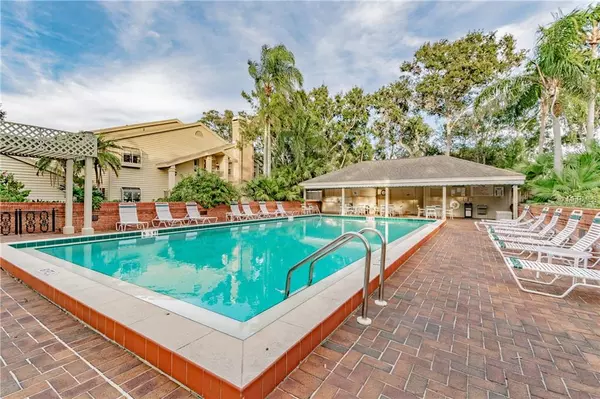$168,000
$175,000
4.0%For more information regarding the value of a property, please contact us for a free consultation.
2 Beds
2 Baths
1,353 SqFt
SOLD DATE : 02/28/2019
Key Details
Sold Price $168,000
Property Type Condo
Sub Type Condominium
Listing Status Sold
Purchase Type For Sale
Square Footage 1,353 sqft
Price per Sqft $124
Subdivision Pelican Place
MLS Listing ID U8026026
Sold Date 02/28/19
Bedrooms 2
Full Baths 2
Condo Fees $433
Construction Status Financing,Inspections
HOA Y/N No
Year Built 1984
Annual Tax Amount $1,293
Lot Size 0.400 Acres
Acres 0.4
Property Description
Here's your chance for a Belleair address! 38 Pelican Place is needy but has excellent potential with location, location, location! Close to shopping, fine dining, golfing and the sparkling sands of the Gulf Beaches. Remodel to make this condo just what you have always wanted. Unit is just steps from the pool. There is a driveway and spacious garage with cabinets, a workbench, garage door opener and a new keypad remote. The master suite is spacious with extra vanity area outside walk in closet and shower bathroom. The second shared ensuite bath has a tub. In unit washer and dryer is conveniently located by kitchen. Screen porch off of master bedroom and living faces east - a perfect spot for morning coffee. Porch also has storage closet. Roof recently replaced and interior repairs are need from water damage. Termite treatment is scheduled for January 2019. Sold AS-IS. Room measurements are MOL and should be verified by buyer.
Location
State FL
County Pinellas
Community Pelican Place
Interior
Interior Features Ceiling Fans(s), Dry Bar, Eat-in Kitchen, Living Room/Dining Room Combo
Heating Central, Electric
Cooling Central Air
Flooring Carpet, Concrete, Vinyl
Furnishings Unfurnished
Fireplace true
Appliance Dishwasher, Dryer, Microwave, Range, Refrigerator, Trash Compactor, Washer
Laundry Inside, Laundry Closet
Exterior
Exterior Feature Balcony, Sliding Doors
Parking Features Driveway, Garage Door Opener, Workshop in Garage
Garage Spaces 1.0
Pool Gunite, In Ground
Community Features Buyer Approval Required, No Truck/RV/Motorcycle Parking, Pool
Utilities Available Cable Connected, Electricity Connected, Sewer Connected
View Garden, Pool
Roof Type Shingle
Porch Screened
Attached Garage true
Garage true
Private Pool No
Building
Story 2
Entry Level One
Foundation Slab
Sewer Public Sewer
Water None
Structure Type Block,Wood Frame
New Construction false
Construction Status Financing,Inspections
Schools
Elementary Schools Mildred Helms Elementary-Pn
Middle Schools Largo Middle-Pn
High Schools Largo High-Pn
Others
Pets Allowed Breed Restrictions, Number Limit, Size Limit, Yes
HOA Fee Include Cable TV,Pool,Insurance,Maintenance Structure,Maintenance Grounds,Maintenance,Management,Pool,Sewer,Trash,Water
Senior Community No
Pet Size Medium (36-60 Lbs.)
Ownership Condominium
Monthly Total Fees $433
Acceptable Financing Cash, Conventional
Membership Fee Required None
Listing Terms Cash, Conventional
Num of Pet 2
Special Listing Condition None
Read Less Info
Want to know what your home might be worth? Contact us for a FREE valuation!

Our team is ready to help you sell your home for the highest possible price ASAP

© 2024 My Florida Regional MLS DBA Stellar MLS. All Rights Reserved.
Bought with HUTCHESON REAL ESTATE
GET MORE INFORMATION
REALTOR®







