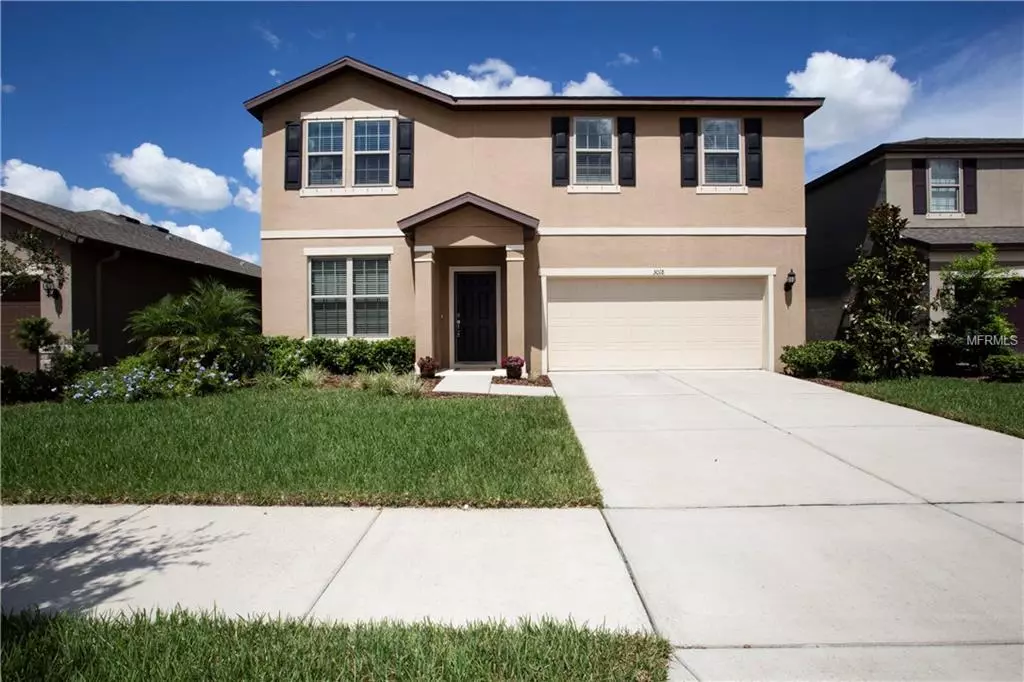$355,500
$359,000
1.0%For more information regarding the value of a property, please contact us for a free consultation.
5 Beds
3 Baths
2,617 SqFt
SOLD DATE : 05/10/2019
Key Details
Sold Price $355,500
Property Type Single Family Home
Sub Type Single Family Residence
Listing Status Sold
Purchase Type For Sale
Square Footage 2,617 sqft
Price per Sqft $135
Subdivision Stonebrier Ph 4C
MLS Listing ID T3129352
Sold Date 05/10/19
Bedrooms 5
Full Baths 3
Construction Status Financing,Inspections
HOA Fees $78/qua
HOA Y/N Yes
Year Built 2014
Annual Tax Amount $5,687
Lot Size 6,098 Sqft
Acres 0.14
Property Description
Beautiful & well maintained in the desirable Stonebrier Gated Community. This home is MOVE-IN READY with 5 bedrooms, 3 baths, office/den, plus bonus room situated on a beautiful pond home-site. Front room is a flex space ideal for home office, music, craft or dining room. Open great room plan with custom, on the diagonal, ceramic flooring throughout the first floor. The gourmet kitchen features 42” staggered wood cabinets, cabinet crown molding, vented range hood, Stainless Steel Appliances, walk-in pantry, granite counter-tops complete with an oversized island/breakfast bar. Light and bright with thermal windows, recessed lights and pendant lights included. The mudroom granite bench will help you stay neat and organized. Guest bedroom downstairs has a full bath. Upstairs you will find a large bonus room with four extremely spacious bedrooms & a guest bath with twin sinks & granite counter top. The master bedroom is spacious with tray ceiling & walk in-closet. The master bath has twin sinks w/a large granite counter top, separate shower and garden tub. Entertaining will be fun with the extended pavered screened lanai and pavered extension, The large backyard is perfect for family gatherings and large enough for a pool and has a view of the pond. This Community has a fitness center, resort style pool, play area, basketball courts and sports field. A+ Steinbrenner School District & only minutes from shopping, restaurants, Tampa International Airport, Veterans Expressway, downtown & the beaches!
Location
State FL
County Hillsborough
Community Stonebrier Ph 4C
Zoning PD
Rooms
Other Rooms Loft
Interior
Interior Features Kitchen/Family Room Combo, Solid Surface Counters, Tray Ceiling(s), Walk-In Closet(s)
Heating Central, Heat Pump
Cooling Central Air
Flooring Carpet, Ceramic Tile
Fireplace false
Appliance Dishwasher, Disposal, Microwave, Range, Refrigerator
Exterior
Exterior Feature Hurricane Shutters, Sidewalk, Sliding Doors
Parking Features Garage Door Opener
Garage Spaces 2.0
Community Features Fitness Center, Gated, Playground, Pool, Sidewalks, Tennis Courts
Utilities Available Cable Available, Fire Hydrant, Sewer Connected, Sprinkler Meter, Street Lights
Amenities Available Gated, Playground, Tennis Court(s)
View Y/N 1
View Water
Roof Type Shingle
Porch Screened
Attached Garage true
Garage true
Private Pool No
Building
Lot Description In County, Sidewalk, Paved
Foundation Slab
Lot Size Range Up to 10,889 Sq. Ft.
Sewer Public Sewer
Water Public
Architectural Style Contemporary
Structure Type Block
New Construction false
Construction Status Financing,Inspections
Schools
Elementary Schools Mckitrick-Hb
Middle Schools Martinez-Hb
High Schools Steinbrenner High School
Others
Pets Allowed Yes
HOA Fee Include Management,Pool
Senior Community No
Ownership Fee Simple
Monthly Total Fees $78
Acceptable Financing Cash, Conventional, FHA, VA Loan
Membership Fee Required Required
Listing Terms Cash, Conventional, FHA, VA Loan
Special Listing Condition None
Read Less Info
Want to know what your home might be worth? Contact us for a FREE valuation!

Our team is ready to help you sell your home for the highest possible price ASAP

© 2024 My Florida Regional MLS DBA Stellar MLS. All Rights Reserved.
Bought with CHARLES RUTENBERG REALTY INC
GET MORE INFORMATION
REALTOR®







