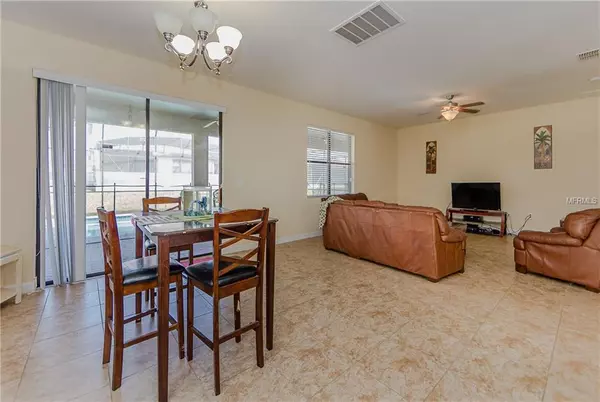$275,000
$295,000
6.8%For more information regarding the value of a property, please contact us for a free consultation.
5 Beds
5 Baths
2,772 SqFt
SOLD DATE : 03/03/2019
Key Details
Sold Price $275,000
Property Type Single Family Home
Sub Type Single Family Residence
Listing Status Sold
Purchase Type For Sale
Square Footage 2,772 sqft
Price per Sqft $99
Subdivision Victoria Woods At Providence
MLS Listing ID G4851601
Sold Date 03/03/19
Bedrooms 5
Full Baths 4
Half Baths 1
Construction Status Inspections
HOA Fees $118/qua
HOA Y/N Yes
Year Built 2014
Annual Tax Amount $4,928
Lot Size 6,969 Sqft
Acres 0.16
Property Description
Welcome Home!! Barely used home below builders pricing with many upgrades located in the popular Golf Course Community of Providence. As you enter this home you will feel the open and spacious floor plan with Tile floors, volume ceilings and a number of windows to make it open and bright. Kitchen features 42 inch cabinets with granite counters and stainless steel appliances. The first floor en-suite has double sinks, large shower and granite counters. Master suite is large and spacious. The adjacent Master Bath includes , Dual sinks, granite counters, hard wood cabinets, garden tub and a large shower. Enjoy sitting on the covered deck near the pool entertaining family and friends. The builders use of Eco-Smart features and HERS 55 rating assures you cost effective living. The community features a guard gated community, community pools, fitness and recreation, biking and walk paths along with a championship golf course. This great home can be used as a primary residence, second home/vacation rental. This home is a must see. Call for your private viewing today!!
Location
State FL
County Polk
Community Victoria Woods At Providence
Zoning SHORT TERM
Rooms
Other Rooms Foyer, Inside Utility, Loft
Interior
Interior Features Kitchen/Family Room Combo, Open Floorplan, Solid Wood Cabinets, Split Bedroom, Stone Counters, Walk-In Closet(s), Window Treatments
Heating Central
Cooling Central Air
Flooring Carpet, Ceramic Tile
Furnishings Unfurnished
Fireplace false
Appliance Dishwasher, Electric Water Heater, Microwave Hood, Range, Refrigerator
Exterior
Exterior Feature Irrigation System, Sliding Doors
Garage Spaces 2.0
Pool Child Safety Fence, Gunite, Heated, In Ground, Screen Enclosure
Community Features Deed Restrictions, Fitness Center, Gated, Golf, Playground, Pool, Tennis Courts
Utilities Available BB/HS Internet Available, Public, Street Lights
Amenities Available Fitness Center, Gated, Playground, Recreation Facilities, Security, Tennis Court(s)
Roof Type Shingle
Porch Covered, Deck, Enclosed, Patio, Porch, Screened
Attached Garage true
Garage true
Private Pool Yes
Building
Lot Description In County, Near Public Transit, Paved
Entry Level Two
Foundation Slab
Lot Size Range Up to 10,889 Sq. Ft.
Architectural Style Traditional
Structure Type Block,Stucco,Wood Frame
New Construction false
Construction Status Inspections
Others
Pets Allowed Yes
HOA Fee Include Pool,Recreational Facilities,Security
Senior Community No
Ownership Fee Simple
Monthly Total Fees $118
Membership Fee Required Required
Special Listing Condition Real Estate Owned
Read Less Info
Want to know what your home might be worth? Contact us for a FREE valuation!

Our team is ready to help you sell your home for the highest possible price ASAP

© 2024 My Florida Regional MLS DBA Stellar MLS. All Rights Reserved.
Bought with THE FLORIDA PROPERTY SHOP SALE
GET MORE INFORMATION
REALTOR®







