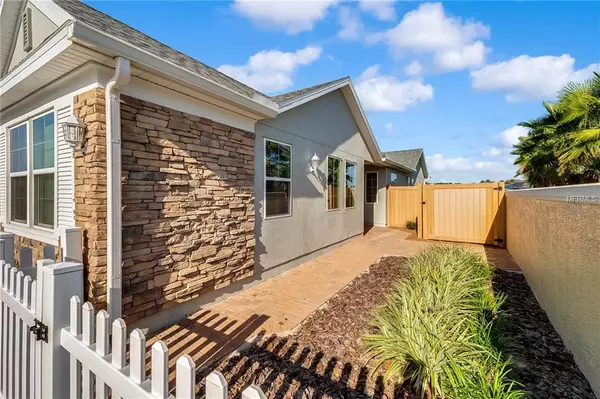$2,000
$308,000
99.4%For more information regarding the value of a property, please contact us for a free consultation.
2 Beds
2 Baths
1,568 SqFt
SOLD DATE : 02/07/2019
Key Details
Sold Price $2,000
Property Type Single Family Home
Sub Type Single Family Residence
Listing Status Sold
Purchase Type For Sale
Square Footage 1,568 sqft
Price per Sqft $1
Subdivision Cascades/Groveland #2 & 3 Repl
MLS Listing ID G5009073
Sold Date 02/07/19
Bedrooms 2
Full Baths 2
HOA Fees $371/mo
HOA Y/N Yes
Year Built 2016
Annual Tax Amount $4,513
Lot Size 5,662 Sqft
Acres 0.13
Property Description
Welcome to this lovely 2 bed home in the sought after 55+ community, Trilogy Orlando. The pavered driveway leads to the two car garage, and picket fence perfect for maximizing curb appeal and keeping in your pets. Large green space conservation behind the home for added privacy. Open concept living area with a beautiful gourmet kitchen. Large cabinets, granite countertops, gas range and oversized prep island. Adjacent dining area opens to the side patio for added space for entertaining. The lanai and backyard overlook the private conservation area. The master suite also has conservation views, and the master bath features dual sink vanity with glass enclosed and tiled shower. This solar home is better than new! Trilogy Orlando is a guard gated community centered around the 57,000 square foot Magnolia House that hosts Good Life Concerts, social connectivity, educational opportunities and every other amenity imaginable. Outdoor amenities include resort style pool and spa, event lawn, dog park, tennis and pickleball courts, bocce ball, walking trails and more. Indoor amenities include indoor pool, full service restaurant and bar, demonstration kitchen, massage room, men and women's spas, dance studios, poker lounge, two fitness centers, a golf simulator, billiards, and more. Call now to schedule your showing
Location
State FL
County Lake
Community Cascades/Groveland #2 & 3 Repl
Rooms
Other Rooms Den/Library/Office, Inside Utility
Interior
Interior Features High Ceilings, Open Floorplan, Solid Wood Cabinets, Split Bedroom, Stone Counters, Thermostat, Walk-In Closet(s)
Heating Natural Gas
Cooling Central Air
Flooring Carpet, Ceramic Tile
Fireplace false
Appliance Cooktop, Dishwasher, Disposal, Gas Water Heater, Ice Maker, Microwave, Refrigerator, Tankless Water Heater, Washer
Laundry Inside
Exterior
Exterior Feature Fence, Irrigation System, Lighting, Sidewalk, Sliding Doors
Garage Spaces 2.0
Community Features Deed Restrictions, Fitness Center, Gated, Irrigation-Reclaimed Water, No Truck/RV/Motorcycle Parking, Park, Pool, Sidewalks, Tennis Courts
Utilities Available Cable Connected, Electricity Connected, Natural Gas Connected, Phone Available, Sewer Connected, Solar, Sprinkler Meter, Sprinkler Recycled, Street Lights, Underground Utilities
Amenities Available Cable TV, Clubhouse, Fence Restrictions, Fitness Center, Gated, Park, Pool, Recreation Facilities, Security, Spa/Hot Tub, Tennis Court(s), Vehicle Restrictions
View Park/Greenbelt
Roof Type Shingle
Porch Covered
Attached Garage true
Garage true
Private Pool No
Building
Lot Description Conservation Area, Corner Lot, Level, Oversized Lot, Sidewalk, Paved
Foundation Slab
Lot Size Range Up to 10,889 Sq. Ft.
Builder Name Shea Homes
Sewer Public Sewer
Water Public
Architectural Style Courtyard
Structure Type Wood Frame
New Construction false
Others
Pets Allowed Yes
HOA Fee Include Cable TV,Pool,Escrow Reserves Fund,Internet,Maintenance Grounds,Management,Pest Control,Recreational Facilities,Security
Senior Community Yes
Ownership Fee Simple
Monthly Total Fees $371
Acceptable Financing Cash, Conventional, FHA, VA Loan
Membership Fee Required Required
Listing Terms Cash, Conventional, FHA, VA Loan
Num of Pet 2
Special Listing Condition None
Read Less Info
Want to know what your home might be worth? Contact us for a FREE valuation!

Our team is ready to help you sell your home for the highest possible price ASAP

© 2024 My Florida Regional MLS DBA Stellar MLS. All Rights Reserved.
Bought with FLORIDA PLUS REALTY, LLC
GET MORE INFORMATION
REALTOR®







