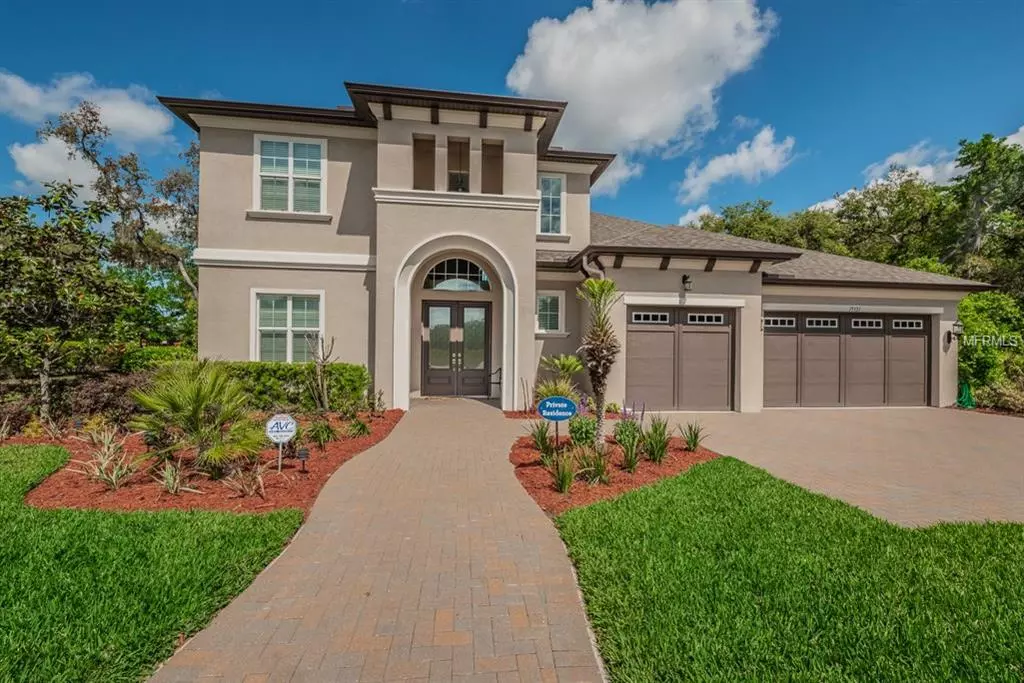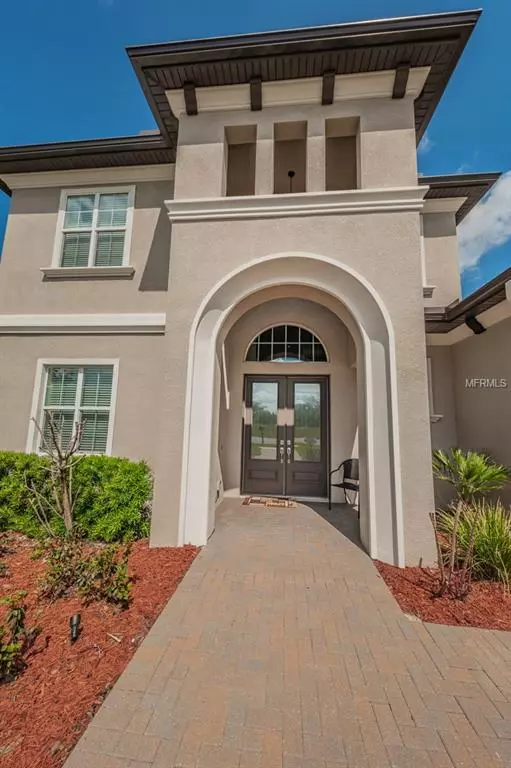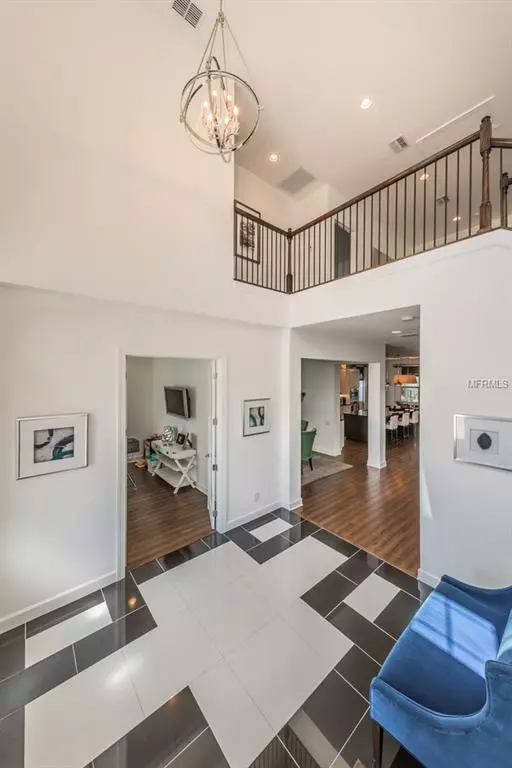$515,000
$539,900
4.6%For more information regarding the value of a property, please contact us for a free consultation.
4 Beds
4 Baths
3,623 SqFt
SOLD DATE : 08/21/2019
Key Details
Sold Price $515,000
Property Type Single Family Home
Sub Type Single Family Residence
Listing Status Sold
Purchase Type For Sale
Square Footage 3,623 sqft
Price per Sqft $142
Subdivision Serengeti
MLS Listing ID W7639519
Sold Date 08/21/19
Bedrooms 4
Full Baths 3
Half Baths 1
Construction Status Inspections
HOA Fees $133/qua
HOA Y/N Yes
Year Built 2014
Annual Tax Amount $5,217
Lot Size 0.430 Acres
Acres 0.43
Property Description
Proud to present this Gorgeous Custom Corial Model Home by Arthur Rutenberg in the beautiful private gated community of Serengeti. This 4908 total square foot home features 4 bedrooms, and 3.5 baths with an in ground pool, spa, and outdoor kitchen area. The home is situated on an oversized lot with NO Rear Neighbors which offers a beautiful conservation view. The spacious master suite leads into a stunning bathroom with dual counter tops, centralized garden tub, and private walk thru shower with dual shower heads. Kitchen features solid wood cabinetry and solid granite counter tops. Home features marble floors in foyer, ceramic tile in bath areas and engineered hardwood floors in great room/dining room, Den and Kitchen areas. The outdoor patio area has beautiful brick pavers which lead to the pool and spa area, the outdoor kitchen and grill includes a sink with both hot and cold water features making it perfect for entertaining family and friends. This stunning home is close to shopping, restaurants, golf courses, schools and the Veterans Expressway.
Location
State FL
County Pasco
Community Serengeti
Zoning MPUD
Rooms
Other Rooms Attic, Den/Library/Office, Family Room, Formal Dining Room Separate, Great Room, Inside Utility, Loft
Interior
Interior Features Cathedral Ceiling(s), Ceiling Fans(s), Crown Molding, Eat-in Kitchen, Open Floorplan, Solid Wood Cabinets, Stone Counters, Tray Ceiling(s), Vaulted Ceiling(s), Walk-In Closet(s), Wet Bar
Heating Central, Heat Pump
Cooling Central Air
Flooring Carpet, Ceramic Tile, Hardwood, Marble
Furnishings Unfurnished
Fireplace false
Appliance Bar Fridge, Built-In Oven, Convection Oven, Dishwasher, Disposal, Electric Water Heater, Microwave, Range Hood, Refrigerator, Wine Refrigerator
Laundry Inside
Exterior
Exterior Feature Fence, French Doors, Hurricane Shutters, Irrigation System, Lighting, Outdoor Grill, Outdoor Kitchen, Rain Gutters
Garage Spaces 3.0
Pool Auto Cleaner, Child Safety Fence, Gunite, Heated, In Ground, Lighting, Salt Water, Screen Enclosure, Tile
Community Features Deed Restrictions, Gated, PUD
Utilities Available BB/HS Internet Available, Cable Available, Electricity Connected, Public, Street Lights, Underground Utilities
Amenities Available Fence Restrictions, Gated
View Y/N 1
View Pool, Trees/Woods, Water
Roof Type Shingle
Porch Deck, Patio, Porch, Screened
Attached Garage true
Garage true
Private Pool Yes
Building
Lot Description Conservation Area, In County, Oversized Lot, Sidewalk, Street Dead-End, Paved
Entry Level Two
Foundation Slab, Stem Wall
Lot Size Range 1/4 Acre to 21779 Sq. Ft.
Builder Name Corial Homes
Sewer Public Sewer
Water Public
Architectural Style Spanish/Mediterranean
Structure Type Block,Stucco,Wood Frame
New Construction false
Construction Status Inspections
Others
Pets Allowed Yes
HOA Fee Include Cable TV
Senior Community No
Ownership Fee Simple
Monthly Total Fees $133
Acceptable Financing Cash, Conventional, FHA, VA Loan
Membership Fee Required Required
Listing Terms Cash, Conventional, FHA, VA Loan
Special Listing Condition None
Read Less Info
Want to know what your home might be worth? Contact us for a FREE valuation!

Our team is ready to help you sell your home for the highest possible price ASAP

© 2025 My Florida Regional MLS DBA Stellar MLS. All Rights Reserved.
Bought with MIHARA & ASSOCIATES INC.
GET MORE INFORMATION
REALTOR®







