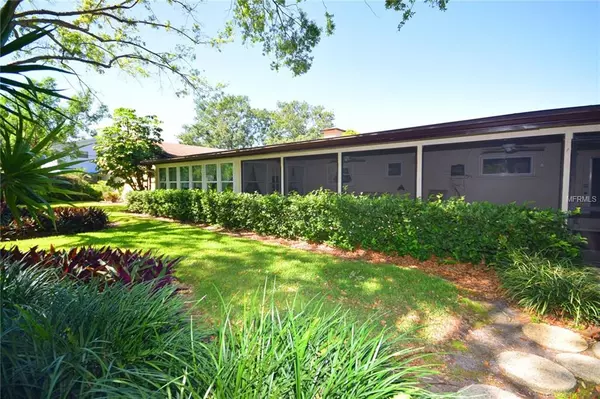$291,600
$315,000
7.4%For more information regarding the value of a property, please contact us for a free consultation.
4 Beds
3 Baths
2,336 SqFt
SOLD DATE : 01/30/2019
Key Details
Sold Price $291,600
Property Type Single Family Home
Sub Type Single Family Residence
Listing Status Sold
Purchase Type For Sale
Square Footage 2,336 sqft
Price per Sqft $124
Subdivision Fairway Acres Unit One
MLS Listing ID A4401109
Sold Date 01/30/19
Bedrooms 4
Full Baths 3
Construction Status Inspections
HOA Y/N No
Year Built 1962
Annual Tax Amount $1,843
Lot Size 0.420 Acres
Acres 0.42
Property Description
THIS HOME IS PERFECTION!! GORGEOUS, over-sized and professionally landscaped corner lot. Remodeled kitchen with new cabinets and Corian counter tops. Hardwood floors throughout bedrooms, new hot water heater, full bath in the garage, large, wide open backyard with plenty of room for a pool. RV parking pad with water and electric in fenced in backyard. Darling front porch and glassed in Florida room. Great, screened lanai with built in brick outdoor grill. 2005 Impact rated windows throughout! Only two owners ever! Minutes from Bradenton Beach and Anna Maria!!! Property vacant and will be shown by owner by appointment. Property being sold AS-IS. Please use AS-IS contract.
Location
State FL
County Manatee
Community Fairway Acres Unit One
Zoning RSF4.5
Direction W
Rooms
Other Rooms Florida Room, Formal Dining Room Separate, Formal Living Room Separate
Interior
Interior Features Crown Molding, Eat-in Kitchen, Solid Surface Counters, Solid Wood Cabinets
Heating Electric
Cooling Central Air
Flooring Carpet, Ceramic Tile, Wood
Fireplace false
Appliance Built-In Oven, Cooktop, Dishwasher, Disposal, Dryer, Electric Water Heater, Ice Maker, Range Hood, Refrigerator, Washer, Water Filtration System, Water Softener
Laundry In Garage
Exterior
Exterior Feature Fence, Irrigation System, Outdoor Grill, Sliding Doors
Parking Features Driveway, Garage Door Opener
Garage Spaces 2.0
Utilities Available Electricity Connected, Sprinkler Well
Roof Type Shingle
Porch Enclosed, Front Porch
Attached Garage true
Garage true
Private Pool No
Building
Lot Description Corner Lot, Near Golf Course, Oversized Lot
Foundation Slab
Lot Size Range 1/4 Acre to 21779 Sq. Ft.
Sewer Public Sewer
Water Public
Architectural Style Ranch
Structure Type Block
New Construction false
Construction Status Inspections
Others
Pets Allowed Yes
Senior Community No
Ownership Fee Simple
Acceptable Financing Cash, Conventional, FHA, USDA Loan
Listing Terms Cash, Conventional, FHA, USDA Loan
Special Listing Condition None
Read Less Info
Want to know what your home might be worth? Contact us for a FREE valuation!

Our team is ready to help you sell your home for the highest possible price ASAP

© 2025 My Florida Regional MLS DBA Stellar MLS. All Rights Reserved.
Bought with SARABAY SUNCOAST REALTY
GET MORE INFORMATION
REALTOR®







