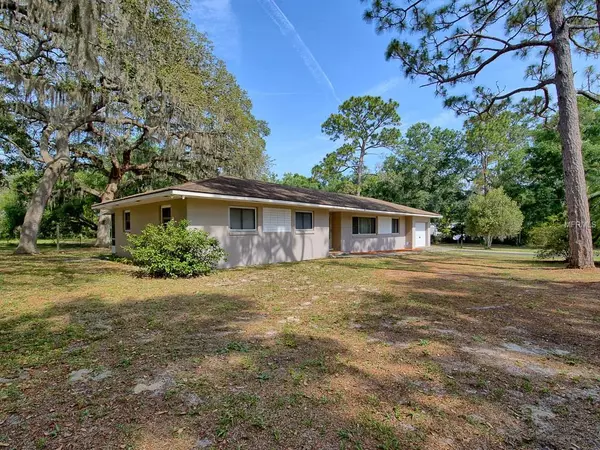$258,000
$265,000
2.6%For more information regarding the value of a property, please contact us for a free consultation.
3 Beds
2 Baths
1,560 SqFt
SOLD DATE : 02/13/2019
Key Details
Sold Price $258,000
Property Type Single Family Home
Sub Type Single Family Residence
Listing Status Sold
Purchase Type For Sale
Square Footage 1,560 sqft
Price per Sqft $165
MLS Listing ID G5001361
Sold Date 02/13/19
Bedrooms 3
Full Baths 2
Construction Status Inspections
HOA Y/N No
Year Built 1960
Annual Tax Amount $1,315
Lot Size 8.330 Acres
Acres 8.33
Lot Dimensions 275x1320
Property Description
Come home to the country. 8.33 beautiful acres provide an idyllic setting to unwind and relax. Enjoy the natural landscape of majestic oaks on the trails winding through the partially fenced acreage. The move-in ready home has 3 bedrooms and 2 full baths. It has a very spacious dining area and updated kitchen. The living room is large with attached bonus room/office. Enjoy a screened lanai overlooking the rear acreage. Master bedroom features his and hers cedar lined closets. There are also 3 out-buildings: a 32 x 24 block workshop currently used as wood working shop has 220 electric, A/C, internet; a 24 x 24 metal sided pole barn has 220 electric; shed also has electric with separated storage inside, plus outside covered area with water. All of this is just 11 miles or 20 minutes from Sumter Landing in The Villages. Close enough for a daily commute or access to the shopping and dining in the area and far enough to provide a bucolic lifestyle. UPDATE: Owner has cleared some of the underbrush - new photos of land and water added.
Location
State FL
County Marion
Zoning A1
Rooms
Other Rooms Bonus Room
Interior
Interior Features Ceiling Fans(s), Eat-in Kitchen
Heating Central, Electric
Cooling Central Air
Flooring Carpet, Ceramic Tile
Furnishings Unfurnished
Fireplace false
Appliance Dishwasher, Electric Water Heater, Range, Range Hood, Refrigerator
Laundry In Garage
Exterior
Exterior Feature Other, Storage
Garage Spaces 1.0
Utilities Available BB/HS Internet Available, Electricity Available, Electricity Connected
Waterfront Description Pond
Water Access 1
Water Access Desc Pond
View Trees/Woods
Roof Type Shingle
Porch Covered, Screened
Attached Garage true
Garage true
Private Pool No
Building
Lot Description Oversized Lot, Paved, Zoned for Horses
Foundation Slab
Lot Size Range 5 to less than 10
Sewer Septic Tank
Water Well
Architectural Style Ranch
Structure Type Block
New Construction false
Construction Status Inspections
Others
Senior Community No
Ownership Fee Simple
Acceptable Financing Cash, Conventional
Listing Terms Cash, Conventional
Special Listing Condition None
Read Less Info
Want to know what your home might be worth? Contact us for a FREE valuation!

Our team is ready to help you sell your home for the highest possible price ASAP

© 2024 My Florida Regional MLS DBA Stellar MLS. All Rights Reserved.
Bought with NON-MFRMLS OFFICE
GET MORE INFORMATION
REALTOR®







