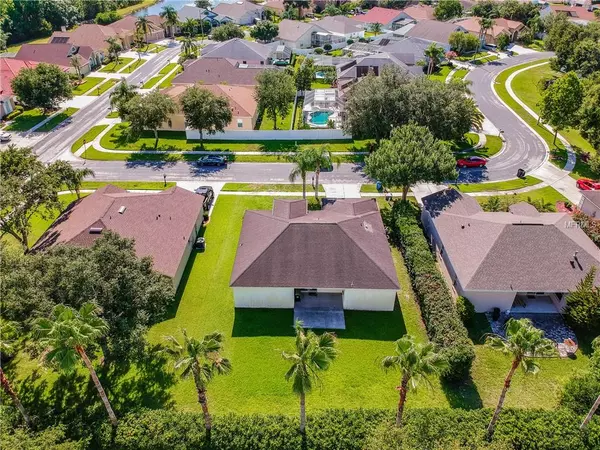$252,000
$265,000
4.9%For more information regarding the value of a property, please contact us for a free consultation.
3 Beds
2 Baths
1,788 SqFt
SOLD DATE : 01/11/2019
Key Details
Sold Price $252,000
Property Type Single Family Home
Sub Type Single Family Residence
Listing Status Sold
Purchase Type For Sale
Square Footage 1,788 sqft
Price per Sqft $140
Subdivision Calusa Trace Tr 12
MLS Listing ID T3113344
Sold Date 01/11/19
Bedrooms 3
Full Baths 2
Construction Status Inspections
HOA Fees $35/ann
HOA Y/N Yes
Year Built 1996
Annual Tax Amount $2,043
Lot Size 8,712 Sqft
Acres 0.2
Property Description
PRICED TO SELL !!! Welcome home to this 3 bedroom/2 bathroom/ 2 car garage home located in the very sought after community of Calusa Trace. This home has a great split floor plan with beautiful tile and a wooden area specially designed as a dance floor. The kitchen opens up to the family room and features breakfast bar, closet pantry and an abundance of cabinets and countertops. Master bedroom has a large bathroom with separate shower and a spa tub and a large walk in closet. All the guest rooms have spacious closets. It is very conveniently located near shopping & dining and minutes from the veterans/Suncoast parkway. Great A rated schools and right next to St Joseph's Hospital North makes this house a real GEM.
COMES with a BRAND NEW ROOF, new A/C and NEW CARPETS.
This is a PreQualified home providing a preliminary title report, home inspection report, municipal lien search, insurance quote & qualified types of financing for review.
Location
State FL
County Hillsborough
Community Calusa Trace Tr 12
Zoning PD
Interior
Interior Features Ceiling Fans(s), High Ceilings, Kitchen/Family Room Combo, Other
Heating Electric
Cooling Central Air
Flooring Carpet, Tile, Wood
Furnishings Unfurnished
Fireplace false
Appliance Dishwasher, Disposal, Dryer, Microwave, Range, Refrigerator, Washer, Whole House R.O. System
Laundry Laundry Room
Exterior
Exterior Feature Other, Sidewalk
Garage Spaces 2.0
Utilities Available BB/HS Internet Available, Cable Available, Electricity Connected, Other, Phone Available, Public
Roof Type Shingle
Attached Garage true
Garage true
Private Pool No
Building
Entry Level One
Foundation Slab
Lot Size Range Up to 10,889 Sq. Ft.
Sewer Public Sewer
Water Public
Structure Type Block
New Construction false
Construction Status Inspections
Schools
Elementary Schools Schwarzkopf-Hb
Middle Schools Martinez-Hb
High Schools Steinbrenner High School
Others
Senior Community No
Ownership Fee Simple
Monthly Total Fees $35
Membership Fee Required Required
Special Listing Condition None
Read Less Info
Want to know what your home might be worth? Contact us for a FREE valuation!

Our team is ready to help you sell your home for the highest possible price ASAP

© 2024 My Florida Regional MLS DBA Stellar MLS. All Rights Reserved.
Bought with BHHS FLORIDA PROPERTIES GROUP
GET MORE INFORMATION
REALTOR®







