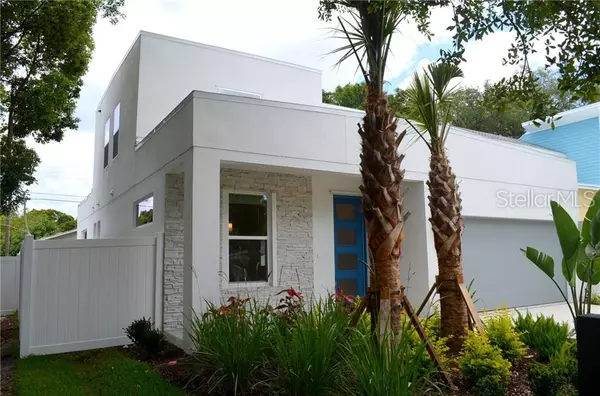$480,000
$498,990
3.8%For more information regarding the value of a property, please contact us for a free consultation.
3 Beds
4 Baths
2,046 SqFt
SOLD DATE : 08/26/2019
Key Details
Sold Price $480,000
Property Type Single Family Home
Sub Type Single Family Residence
Listing Status Sold
Purchase Type For Sale
Square Footage 2,046 sqft
Price per Sqft $234
Subdivision Rustic Lodge
MLS Listing ID A4411221
Sold Date 08/26/19
Bedrooms 3
Full Baths 3
Half Baths 1
Construction Status Inspections
HOA Y/N No
Year Built 2018
Annual Tax Amount $3,075
Lot Size 5,227 Sqft
Acres 0.12
Property Description
Perfect and RARE opportunity to own a custom built new home in Sarasota. The Central Living concept by David Weekley Homes offers a modern design in the downtown Sarasota and Southgate areas. This particular Abberley floor plan is situated in the heart of Arlington Park and some of the features will include a gourmet kitchen with quartz counter tops and custom cabinetry, spacious and private owners retreat on the first level, decorator lighting, large walk in closets, laminate flooring in foyer/family room/kitchen/powder bath, 2" faux wood blinds package, a steel hurricane reinforced garage door and so much more. Highly rated Sarasota schools, nearby shopping, dining and entertainment and close proximity to St. Armand's circle, Van Wezel Performing Arts Hall and the downtown Sarasota and Main Street area. Siesta Key and Lido beaches are very close. This truly is an opportunity you do not want to miss.
Location
State FL
County Sarasota
Community Rustic Lodge
Zoning RSF4
Rooms
Other Rooms Inside Utility
Interior
Interior Features Walk-In Closet(s)
Heating Central
Cooling Central Air
Flooring Ceramic Tile, Laminate
Furnishings Unfurnished
Fireplace false
Appliance Dishwasher, Dryer, Range, Refrigerator, Washer
Exterior
Exterior Feature Fence, Irrigation System, Sliding Doors
Garage Spaces 2.0
Utilities Available Other
Roof Type Other
Attached Garage true
Garage true
Private Pool No
Building
Entry Level Two
Foundation Slab
Lot Size Range Up to 10,889 Sq. Ft.
Builder Name David Weekley Homes
Sewer Public Sewer
Water None
Architectural Style Contemporary
Structure Type Block
New Construction true
Construction Status Inspections
Schools
Elementary Schools Alta Vista Elementary
Middle Schools Brookside Middle
High Schools Sarasota High
Others
Senior Community No
Ownership Fee Simple
Acceptable Financing Cash, Conventional, Other
Listing Terms Cash, Conventional, Other
Special Listing Condition None
Read Less Info
Want to know what your home might be worth? Contact us for a FREE valuation!

Our team is ready to help you sell your home for the highest possible price ASAP

© 2024 My Florida Regional MLS DBA Stellar MLS. All Rights Reserved.
Bought with MICHAEL SAUNDERS & COMPANY
GET MORE INFORMATION
REALTOR®







