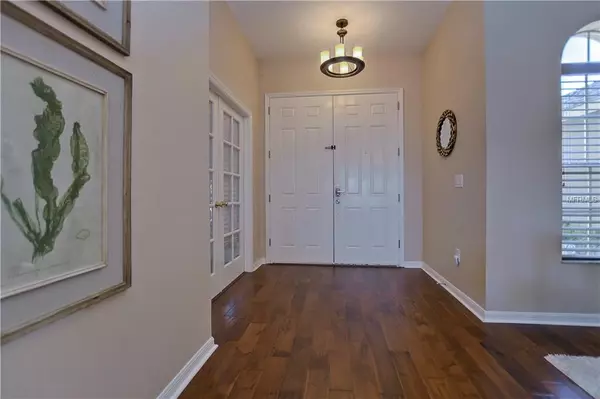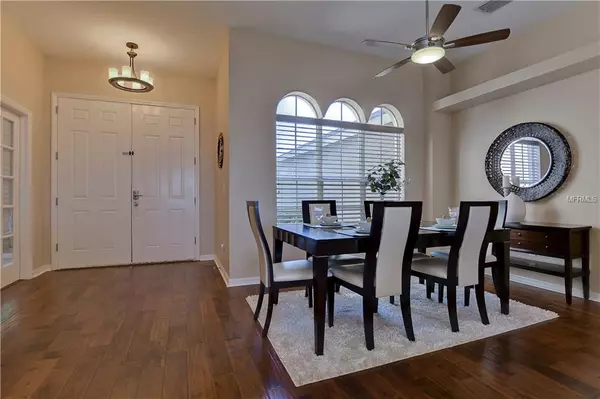$415,000
$443,400
6.4%For more information regarding the value of a property, please contact us for a free consultation.
4 Beds
3 Baths
2,776 SqFt
SOLD DATE : 01/03/2019
Key Details
Sold Price $415,000
Property Type Single Family Home
Sub Type Single Family Residence
Listing Status Sold
Purchase Type For Sale
Square Footage 2,776 sqft
Price per Sqft $149
Subdivision Ivy Lake Estates
MLS Listing ID T3126085
Sold Date 01/03/19
Bedrooms 4
Full Baths 3
Construction Status Appraisal,Inspections
HOA Fees $115/qua
HOA Y/N Yes
Year Built 2003
Annual Tax Amount $6,429
Lot Size 0.270 Acres
Acres 0.27
Property Description
With one of the BEST VIEWS of Ivy Lake, this beautiful home boasts 4 Bedrooms + Office, 3 Full Baths, 3 Car Garage, Great Room w/ handscraped WOOD FLOORS, combination Kitchen/Family Room, and a versatile Bonus Room/FLEX SPACE (20X12, currently used as Formal Dining Room). Enjoy gorgeous sunsets on the 1,272 sf pavered screened lanai, complete with a HEATED SALTWATER POOL & SPA (newly installed high efficiency heater), spacious covered patio, and convenient outdoor fenced area for your four-legged friends. The kitchen, with wide plank ceramic tile flooring and large adjoining dinette space, adorned with beautiful Level-4 GRANITE and complementing waterfall edge, NEWLY UPGRADED APPLIANCES in Black Stainless Steel, including a 5-burner GAS range, range hood with electronic touch controls, ENERGY STAR RATED dishwasher, and sink-top garbage disposal pressure switch. Enjoy enticing views of the lake from the Master Bedroom; the Master Bath boasts His & Hers vanities with upgraded granite counters, water closet, soaking tub and enclosed shower stall; convenient His & Hers closets are equipped with added racks for addt'l storage. The home has been outfitted with a NEW A/C unit and NEW light fixtures. Ivy Lake Estates is a beautiful GATED community, CONVENIENTLY LOCATED, with easy access to the expressway and quick commute to Tampa International Airport. No CDDs and the LOW HOA provides for community parks, playgrounds, basketball court, sand volleyball, and soccer field. FISHING & electric powered boats ALLOWED!
Location
State FL
County Pasco
Community Ivy Lake Estates
Zoning MPUD
Rooms
Other Rooms Den/Library/Office, Formal Dining Room Separate, Formal Living Room Separate, Inside Utility
Interior
Interior Features Ceiling Fans(s), High Ceilings, Kitchen/Family Room Combo, Living Room/Dining Room Combo, Solid Wood Cabinets, Split Bedroom, Stone Counters, Thermostat, Vaulted Ceiling(s), Walk-In Closet(s)
Heating Central, Electric
Cooling Central Air
Flooring Carpet, Ceramic Tile, Laminate, Wood
Fireplace false
Appliance Dishwasher, Disposal, Gas Water Heater, Range, Range Hood, Washer
Exterior
Exterior Feature Fence, Lighting, Sliding Doors
Parking Features Driveway, Garage Door Opener
Garage Spaces 3.0
Pool Gunite, Heated, In Ground, Pool Sweep, Screen Enclosure
Community Features Deed Restrictions, Gated, Park, Playground, Pool
Utilities Available BB/HS Internet Available, Cable Available, Public, Street Lights
Amenities Available Security
Waterfront Description Lake
View Y/N 1
Water Access 1
Water Access Desc Lake
View Water
Roof Type Shingle
Porch Covered, Patio, Screened
Attached Garage true
Garage true
Private Pool Yes
Building
Lot Description In County, Sidewalk, Paved
Foundation Slab
Lot Size Range 1/4 Acre to 21779 Sq. Ft.
Sewer Public Sewer
Water Public
Architectural Style Contemporary
Structure Type Block,Stucco
New Construction false
Construction Status Appraisal,Inspections
Others
Pets Allowed Yes
HOA Fee Include Security
Senior Community No
Ownership Fee Simple
Acceptable Financing Cash, Conventional, FHA, VA Loan
Membership Fee Required Required
Listing Terms Cash, Conventional, FHA, VA Loan
Special Listing Condition None
Read Less Info
Want to know what your home might be worth? Contact us for a FREE valuation!

Our team is ready to help you sell your home for the highest possible price ASAP

© 2024 My Florida Regional MLS DBA Stellar MLS. All Rights Reserved.
Bought with RE/MAX CHAMPIONS-LAND O LAKES
GET MORE INFORMATION
REALTOR®







