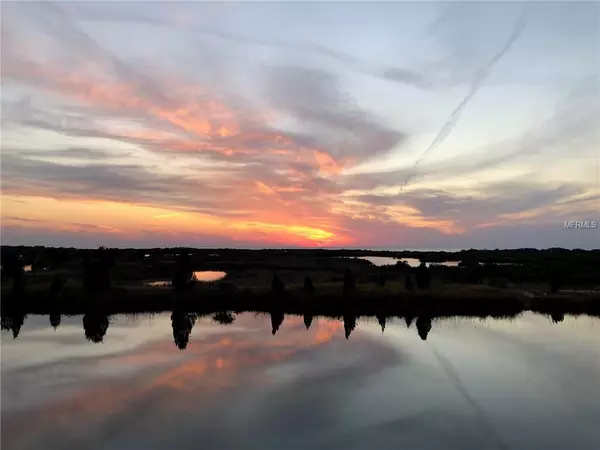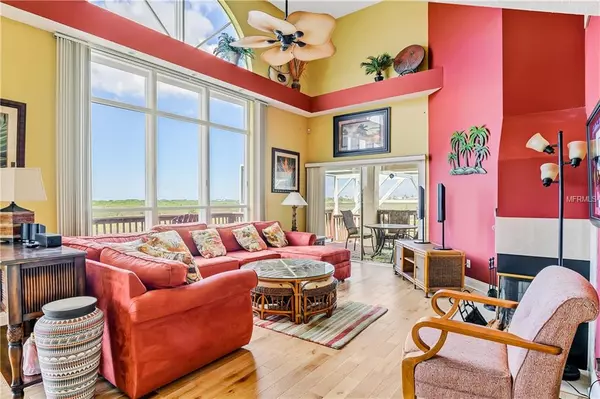$420,000
$474,900
11.6%For more information regarding the value of a property, please contact us for a free consultation.
3 Beds
3 Baths
1,957 SqFt
SOLD DATE : 05/23/2019
Key Details
Sold Price $420,000
Property Type Single Family Home
Sub Type Single Family Residence
Listing Status Sold
Purchase Type For Sale
Square Footage 1,957 sqft
Price per Sqft $214
Subdivision Hernando Beach
MLS Listing ID W7804925
Sold Date 05/23/19
Bedrooms 3
Full Baths 2
Half Baths 1
Construction Status Inspections
HOA Y/N No
Year Built 1989
Annual Tax Amount $4,875
Lot Size 0.300 Acres
Acres 0.3
Property Description
THIS GORGEOUS WATERFRONT LOCATION is for the Artist, the Sunset Watcher.. Just Gorgeous Waterfront Views with PRIVACY and NO Build Behind. If you were to go into the boating side of Hernando Beach, this Home and the Million Dollar views would cost you DOUBLE. Seller has brought the price down so you can steal it! NEW ROOF, Great Lot Size, Salt Water POOL, Large Fenced Area, and STILL more land for additional outside living. Over 215 ft of Waterfront. Can you imagine a Party Deck with a Fire Pit, a Hot Tub, and Tiki Torches? Home also boasts Soaring Ceilings and Gorgeous Picture Windows which show off the Water and Nature from the Open Living Area & the Upstairs Loft. Just Breathtaking.. Makes you fall in Love with Florida All Over Again! Seller Credit available at closing...ask me how.
Location
State FL
County Hernando
Community Hernando Beach
Zoning R1B
Rooms
Other Rooms Inside Utility, Loft
Interior
Interior Features Ceiling Fans(s), High Ceilings, Kitchen/Family Room Combo, Open Floorplan, Vaulted Ceiling(s), Walk-In Closet(s)
Heating Central, Electric
Cooling Central Air
Flooring Carpet, Ceramic Tile, Wood
Fireplaces Type Wood Burning
Fireplace true
Appliance Built-In Oven, Cooktop, Disposal, Dryer, Microwave, Refrigerator, Washer
Laundry Inside, Laundry Room
Exterior
Exterior Feature Balcony, Dog Run, Fence, French Doors, Hurricane Shutters, Irrigation System, Lighting, Sidewalk, Sliding Doors, Sprinkler Metered
Parking Features Garage Door Opener
Garage Spaces 2.0
Pool Gunite, In Ground
Utilities Available Cable Available, Electricity Connected, Propane, Sewer Connected, Sprinkler Meter
Waterfront Description Canal - Brackish
View Y/N 1
Water Access 1
Water Access Desc Canal - Brackish,Gulf/Ocean
View Water
Roof Type Tile
Porch Covered, Deck, Front Porch, Patio, Rear Porch
Attached Garage true
Garage true
Private Pool Yes
Building
Lot Description Flood Insurance Required, FloodZone, Oversized Lot, Street Dead-End, Paved
Foundation Stilt/On Piling
Lot Size Range 1/4 Acre to 21779 Sq. Ft.
Sewer Public Sewer
Water Public
Architectural Style Contemporary
Structure Type Siding,Stucco
New Construction false
Construction Status Inspections
Others
Senior Community No
Ownership Fee Simple
Acceptable Financing Cash, Conventional, FHA, VA Loan
Listing Terms Cash, Conventional, FHA, VA Loan
Special Listing Condition None
Read Less Info
Want to know what your home might be worth? Contact us for a FREE valuation!

Our team is ready to help you sell your home for the highest possible price ASAP

© 2024 My Florida Regional MLS DBA Stellar MLS. All Rights Reserved.
Bought with KELLER WILLIAMS RLTY ELITE PAR
GET MORE INFORMATION
REALTOR®







