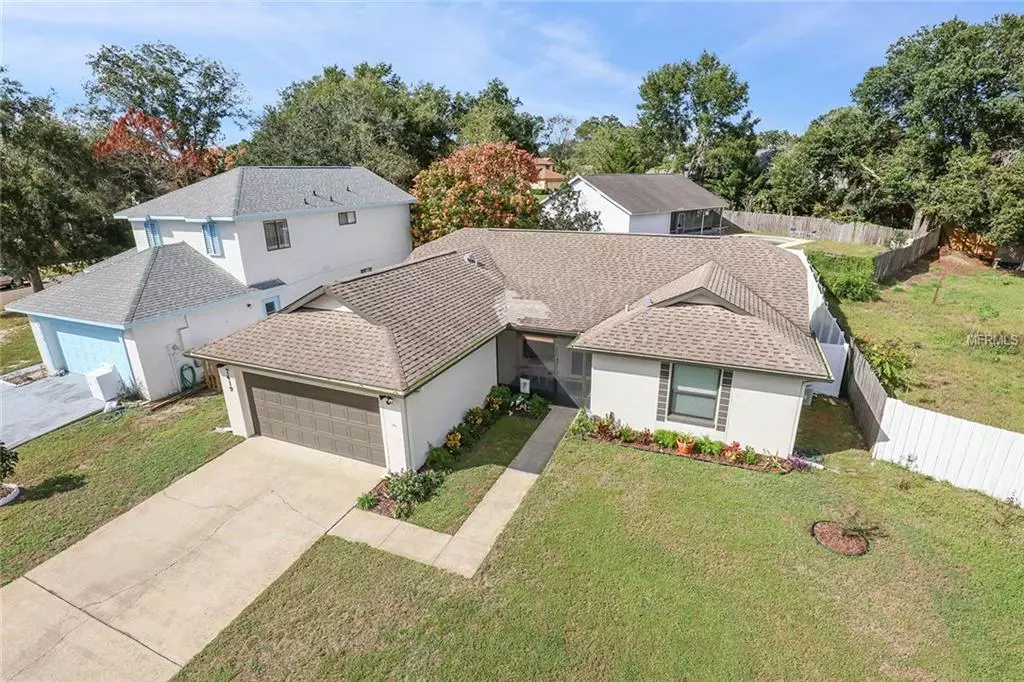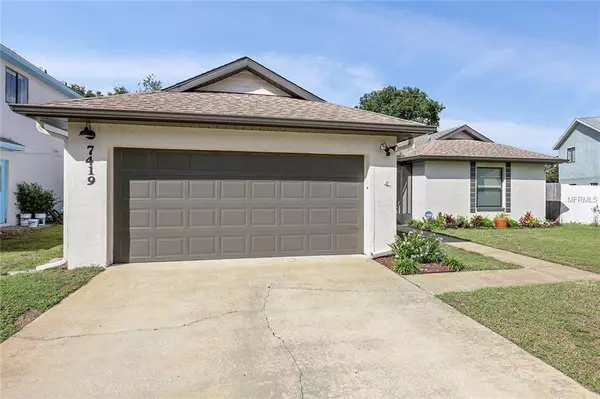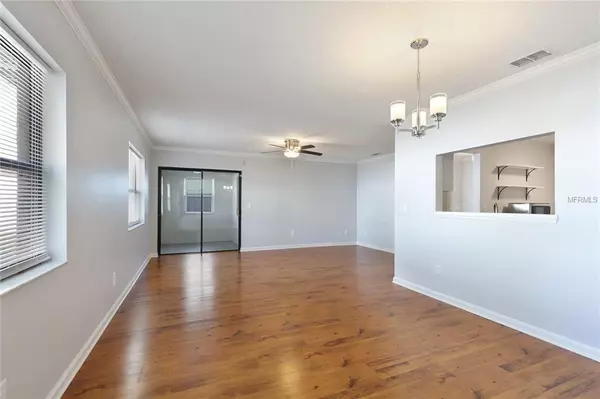$205,000
$194,900
5.2%For more information regarding the value of a property, please contact us for a free consultation.
3 Beds
2 Baths
1,349 SqFt
SOLD DATE : 01/11/2019
Key Details
Sold Price $205,000
Property Type Single Family Home
Sub Type Single Family Residence
Listing Status Sold
Purchase Type For Sale
Square Footage 1,349 sqft
Price per Sqft $151
Subdivision Summerbrooke
MLS Listing ID O5747063
Sold Date 01/11/19
Bedrooms 3
Full Baths 2
Construction Status Financing,Inspections
HOA Y/N No
Year Built 1986
Annual Tax Amount $776
Lot Size 6,969 Sqft
Acres 0.16
Property Description
One or more photo(s) has been virtually staged. Welcome home to 7419 Radiant Circle. This gorgeous 3 bedroom 2 bath is move in ready and looking for a new homeowner. As you pull up to the home you will absolutely love this adorable home with a clean front yard, excellent selection of plants leading up the walk way and a screened in front porch. As you walk in the front door the light glistens off the laminate floor and you have a kitchen to your left with a pass through window to the dining room. This will make it very convenient when entertaining family and guests. The home has an open floor plan with two guest bedrooms and a full bath on one side of the home while the owner's suite is on the opposite side. In your mind you're already decorating your future home and imagining how perfect it really is. This is a true find in a challenging market. The only missing is your offer. You better hurry up and submit today or you could miss out.
Location
State FL
County Orange
Community Summerbrooke
Zoning R-1
Interior
Interior Features Ceiling Fans(s), Crown Molding, Eat-in Kitchen, Split Bedroom, Thermostat
Heating Central
Cooling Central Air
Flooring Ceramic Tile, Laminate
Fireplace false
Appliance Built-In Oven, Dishwasher, Microwave, Refrigerator
Laundry In Garage
Exterior
Exterior Feature Fence, Rain Gutters, Sidewalk
Garage Spaces 2.0
Utilities Available Cable Connected, Electricity Connected, Street Lights
Roof Type Shingle
Porch Enclosed, Front Porch
Attached Garage true
Garage true
Private Pool No
Building
Lot Description Sidewalk, Paved
Foundation Slab
Lot Size Range Up to 10,889 Sq. Ft.
Sewer Septic Tank
Water Public
Structure Type Block,Stucco
New Construction false
Construction Status Financing,Inspections
Others
Pets Allowed Yes
Senior Community No
Ownership Fee Simple
Acceptable Financing Cash, Conventional, FHA, VA Loan
Listing Terms Cash, Conventional, FHA, VA Loan
Special Listing Condition None
Read Less Info
Want to know what your home might be worth? Contact us for a FREE valuation!

Our team is ready to help you sell your home for the highest possible price ASAP

© 2024 My Florida Regional MLS DBA Stellar MLS. All Rights Reserved.
Bought with KAZ REAL ESTATE COMPANY
GET MORE INFORMATION
REALTOR®







