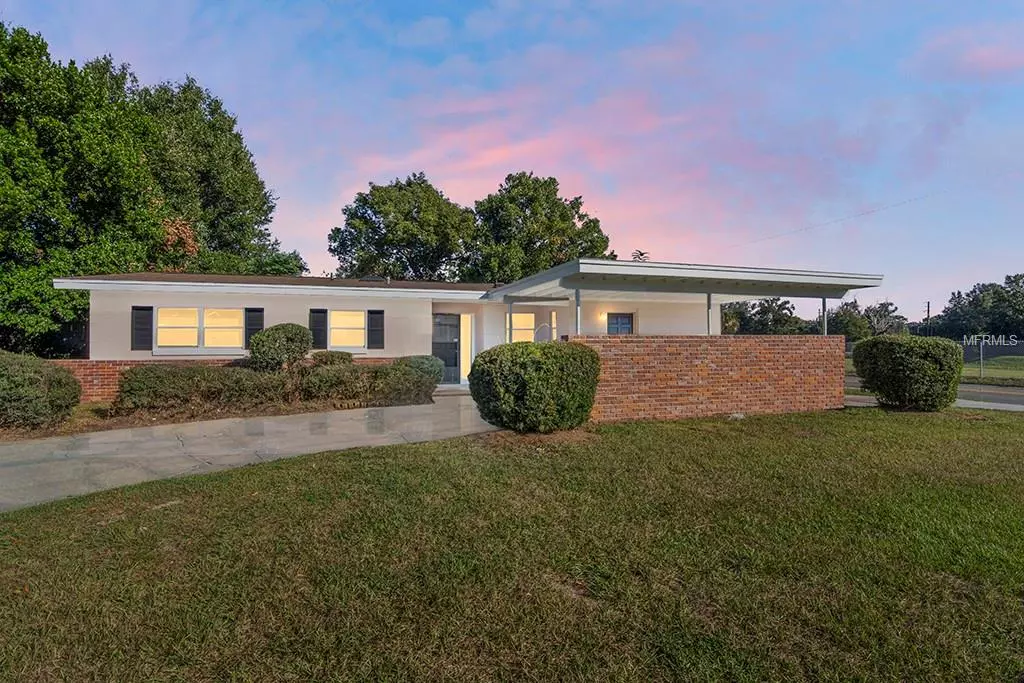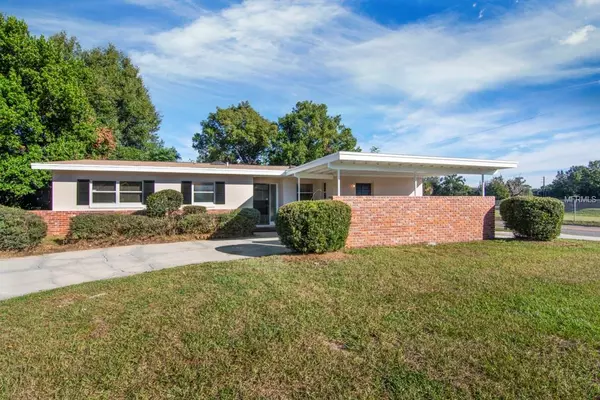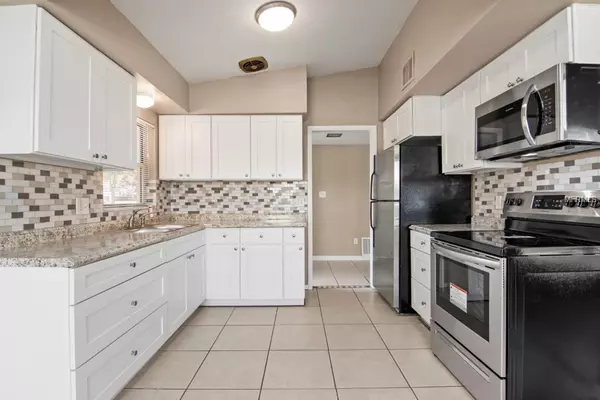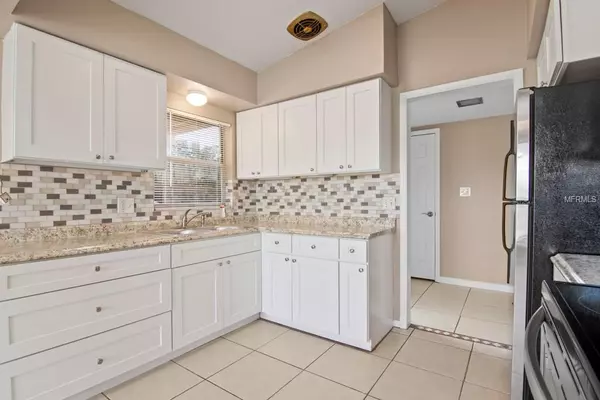$167,000
$165,000
1.2%For more information regarding the value of a property, please contact us for a free consultation.
3 Beds
2 Baths
1,179 SqFt
SOLD DATE : 01/25/2019
Key Details
Sold Price $167,000
Property Type Single Family Home
Sub Type Single Family Residence
Listing Status Sold
Purchase Type For Sale
Square Footage 1,179 sqft
Price per Sqft $141
Subdivision Pine Ridge Estates
MLS Listing ID O5749904
Sold Date 01/25/19
Bedrooms 3
Full Baths 2
Construction Status Appraisal,Financing,Inspections
HOA Y/N No
Year Built 1960
Annual Tax Amount $1,105
Lot Size 9,583 Sqft
Acres 0.22
Property Description
Move-In ready home. Nothing left to do, but enjoy! Brand New ROOF & hot water heater. Newly Renovated kitchen makes cooking a breeze. As you enter this solid built home, the kitchen, dining and living rooms all feature tranquil water views. Master bedroom, 2nd & 3rd bedrooms down the hall are all good sized. Bedroom #3 has built-in shelving and desk. Oversized laundry room off the kitchen features shelving to hold all your necessities. Pull through driveway gives extra convenience and plenty of parking for gatherings with friends and family. ENTIRE home has fresh, neutral paint INSIDE AND OUTSIDE. Recent updates include: New roof, water heater, kitchen cabinets, counters, stove and microwave and blinds (2018), Newer fridge, Septic tank & A/C replaced in 2011. A/C just had a complete servicing. All interior doors replaced in 2018. Both bathrooms have been updated. Shed in the back stays for additional storage.
Location
State FL
County Orange
Community Pine Ridge Estates
Zoning R-1A
Rooms
Other Rooms Great Room
Interior
Interior Features Ceiling Fans(s), Eat-in Kitchen, Window Treatments
Heating Central, Electric
Cooling Central Air
Flooring Ceramic Tile, Tile
Fireplace false
Appliance Electric Water Heater, Microwave, Range, Refrigerator
Exterior
Exterior Feature Fence, Irrigation System, Sidewalk
Parking Features Circular Driveway, Driveway
Utilities Available Cable Available, Electricity Available, Water Available
View Y/N 1
View Water
Roof Type Shingle
Garage false
Private Pool No
Building
Lot Description Corner Lot, In County
Story 1
Entry Level One
Foundation Slab
Lot Size Range Up to 10,889 Sq. Ft.
Sewer Septic Tank
Water Public
Architectural Style Ranch
Structure Type Block
New Construction false
Construction Status Appraisal,Financing,Inspections
Others
Pets Allowed Yes
Senior Community No
Ownership Fee Simple
Acceptable Financing Cash, Conventional, FHA, VA Loan
Listing Terms Cash, Conventional, FHA, VA Loan
Special Listing Condition None
Read Less Info
Want to know what your home might be worth? Contact us for a FREE valuation!

Our team is ready to help you sell your home for the highest possible price ASAP

© 2024 My Florida Regional MLS DBA Stellar MLS. All Rights Reserved.
Bought with EXP REALTY LLC
GET MORE INFORMATION
REALTOR®







