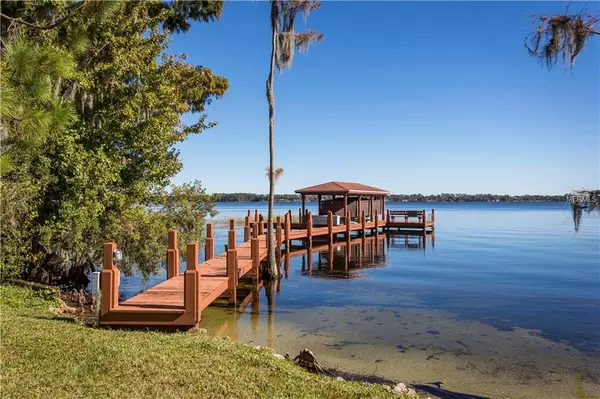$1,365,000
$1,445,000
5.5%For more information regarding the value of a property, please contact us for a free consultation.
3 Beds
3 Baths
2,887 SqFt
SOLD DATE : 04/16/2019
Key Details
Sold Price $1,365,000
Property Type Single Family Home
Sub Type Single Family Residence
Listing Status Sold
Purchase Type For Sale
Square Footage 2,887 sqft
Price per Sqft $472
Subdivision Cypress Shores
MLS Listing ID O5751239
Sold Date 04/16/19
Bedrooms 3
Full Baths 2
Half Baths 1
HOA Y/N No
Year Built 1980
Annual Tax Amount $6,968
Lot Size 3.080 Acres
Acres 3.08
Property Description
Now is your chance to buy an oversized lot on the Butler Chain of Lake at below appraised value! This 3 bedroom, 2/1 bathroom home is located on Lake Sheen, a 656-acre spring-fed lake that is one of 13 interconnected lakes which make up one of Florida's most desirable chain-of-lakes. With more than 2,800 Sq. Ft. of living space, this home features a split floor plan with a formal dining room, open living room/kitchen combo with breakfast nook, separate family room, an inside utility room, a side-entry 2-car garage and full-house generator. The kitchen offers plenty of space for your cooking needs, including maple cabinets with an abundance of storage space, Cambria quartz countertops, Kohler porcelain sink, Miele dishwasher, and double convection ovens. Just off the kitchen and formal dining room, you will find a butler pantry with custom storage and dry bar. The large family room was added on to the home in 2007, with vaulted ceilings, two sliding glass doors leading out to the open wood deck with Jacuzzi tub and multiple large windows that fill the room with natural light and breathtaking water views. Two pocket doors lead into the master suite, with a gas burning fireplace, a walk-in closet with custom shelving and storage, and a renovated master bath with dual vanities, and a large walk-in shower with a glass enclosure. The home is conveniently located just 10 minutes from Disney, 15 Minutes from Restaurant Row, 30 minutes from OIA, and has easy access to major highways.
Location
State FL
County Orange
Community Cypress Shores
Zoning R-CE/RURAL COUNTRY ESTATE
Rooms
Other Rooms Den/Library/Office, Family Room, Formal Dining Room Separate, Inside Utility
Interior
Interior Features Attic Fan, Attic Ventilator, Built-in Features, Cathedral Ceiling(s), Ceiling Fans(s), Crown Molding, Dry Bar, Eat-in Kitchen, Open Floorplan, Solid Surface Counters, Solid Wood Cabinets, Split Bedroom, Thermostat, Window Treatments
Heating Central
Cooling Central Air
Flooring Carpet, Ceramic Tile, Vinyl
Fireplaces Type Gas, Family Room, Master Bedroom, Wood Burning
Fireplace true
Appliance Convection Oven, Cooktop, Dishwasher, Disposal, Dryer, Electric Water Heater, Microwave, Range, Refrigerator, Washer, Water Filtration System
Laundry Inside, Laundry Room
Exterior
Exterior Feature Irrigation System, Sliding Doors
Parking Features Boat, Circular Driveway, Driveway, Garage Door Opener, Garage Faces Side, Guest, Open, Other, Oversized
Garage Spaces 2.0
Utilities Available BB/HS Internet Available, Cable Connected, Electricity Connected, Propane, Water Available
Waterfront Description Lake
View Y/N 1
Water Access 1
Water Access Desc Lake - Chain of Lakes
View Water
Roof Type Shingle
Porch Covered, Deck, Porch, Rear Porch
Attached Garage true
Garage true
Private Pool No
Building
Lot Description In County, Level, Oversized Lot, Street Dead-End, Paved, Private
Entry Level One
Foundation Slab
Lot Size Range Two + to Five Acres
Sewer Septic Tank
Water Well
Architectural Style Traditional
Structure Type Brick,Wood Frame
New Construction false
Schools
Elementary Schools Bay Lake Elementary
Middle Schools Bridgewater Middle
High Schools Windermere High School
Others
Pets Allowed Yes
Senior Community No
Ownership Fee Simple
Acceptable Financing Cash, Conventional
Membership Fee Required None
Listing Terms Cash, Conventional
Special Listing Condition None
Read Less Info
Want to know what your home might be worth? Contact us for a FREE valuation!

Our team is ready to help you sell your home for the highest possible price ASAP

© 2024 My Florida Regional MLS DBA Stellar MLS. All Rights Reserved.
Bought with EXP REALTY LLC
GET MORE INFORMATION
REALTOR®







