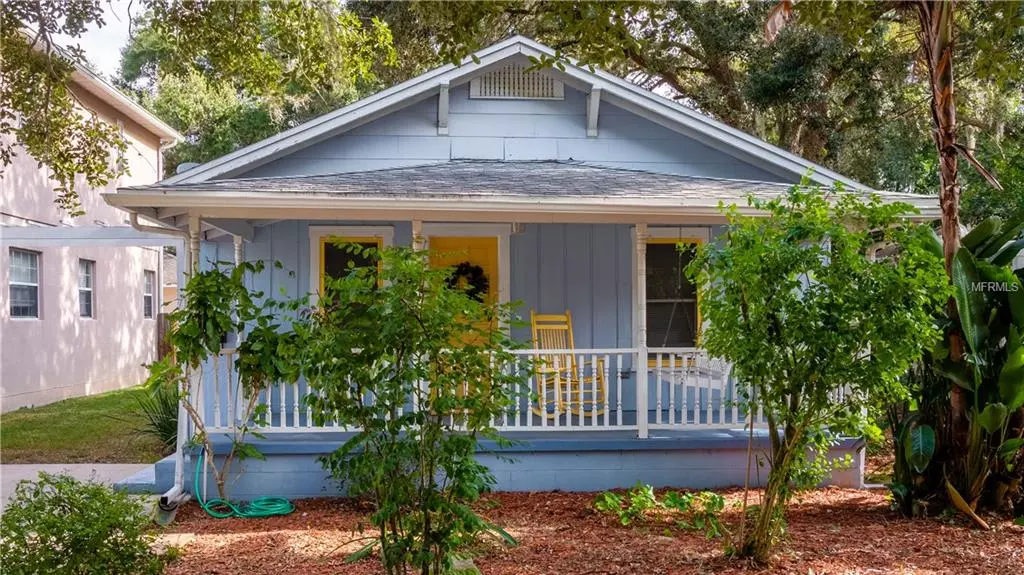$272,500
$275,000
0.9%For more information regarding the value of a property, please contact us for a free consultation.
3 Beds
1 Bath
1,128 SqFt
SOLD DATE : 01/25/2019
Key Details
Sold Price $272,500
Property Type Single Family Home
Sub Type Single Family Residence
Listing Status Sold
Purchase Type For Sale
Square Footage 1,128 sqft
Price per Sqft $241
Subdivision Mt Vernon Heights Add 01
MLS Listing ID O5751306
Sold Date 01/25/19
Bedrooms 3
Full Baths 1
Construction Status Financing,Inspections
HOA Y/N No
Year Built 1920
Annual Tax Amount $3,719
Lot Size 7,405 Sqft
Acres 0.17
Property Description
One or more photo(s) has been virtually staged. Welcome home to this charming bungalow in Colonialtown North! Located on a brick lined street just steps to the Mills50 Main Street District. NEW ROOF 2014 and NEW AC 2017! The exterior is freshly landscaped with a flagstone pathway. Built in 1920 this bungalow is complete with a picturesque front porch complete with vaulted bead board ceiling and porch swing! The interior features original hardwood floors, baseboards and trim work, shaker style 5 panel doors, and wavy glass windows. As you step inside a spacious living room/dining room combo offer plenty of space for entertaining. Two bedrooms share a bathroom in the main hallway just off the living room. The charming country kitchen is just behind the dining room and features original wood cabinets and an antique furniture piece with butcher block that completes the look. From the kitchen a large indoor laundry room is lined with windows and offers possibilities! You could expand the kitchen, possibly add a 2nd bathroom, or use as a sunroom. This space provides access to the back yard and the 3rd bedroom is tucked along the back as well. As you step out back, enjoy a wooden deck with arbor and a spacious fenced in yard. There is plenty of room for an urban garden, a place for the pets to roam, and zoned R-2 if you wanted to build a perfect studio. This charming bungalow is conveniently located to Downtown Orlando and Winter Park. Bike to all of your favorite shops and restaurants in Mills50 or Audubon Park and just minutes to Downtown Orlando!
Location
State FL
County Orange
Community Mt Vernon Heights Add 01
Zoning R-2A/T/SP/
Rooms
Other Rooms Inside Utility
Interior
Interior Features Ceiling Fans(s), Crown Molding, Living Room/Dining Room Combo, Thermostat
Heating Electric
Cooling Central Air
Flooring Laminate, Wood
Fireplace false
Appliance Dryer, Refrigerator, Washer
Laundry Inside, Laundry Room
Exterior
Exterior Feature Fence, Storage
Parking Features Open
Utilities Available BB/HS Internet Available, Cable Available, Electricity Connected, Public
Roof Type Shingle
Porch Covered, Deck, Front Porch
Garage false
Private Pool No
Building
Lot Description City Limits, Street Brick
Foundation Crawlspace
Lot Size Range Up to 10,889 Sq. Ft.
Sewer Public Sewer
Water Public
Architectural Style Bungalow
Structure Type Asbestos,Wood Frame
New Construction false
Construction Status Financing,Inspections
Schools
Elementary Schools Audubon Park K-8
Middle Schools Audubon Park K-8
High Schools Edgewater High
Others
Pets Allowed Yes
Senior Community No
Ownership Fee Simple
Acceptable Financing Cash, Conventional, FHA
Listing Terms Cash, Conventional, FHA
Special Listing Condition None
Read Less Info
Want to know what your home might be worth? Contact us for a FREE valuation!

Our team is ready to help you sell your home for the highest possible price ASAP

© 2025 My Florida Regional MLS DBA Stellar MLS. All Rights Reserved.
Bought with PREFERRED REAL ESTATE BROKERS
GET MORE INFORMATION
REALTOR®







