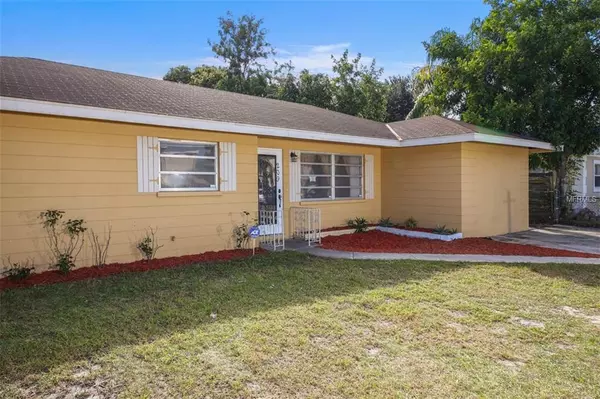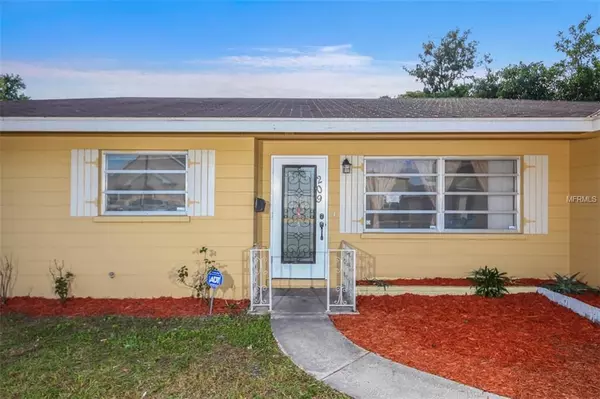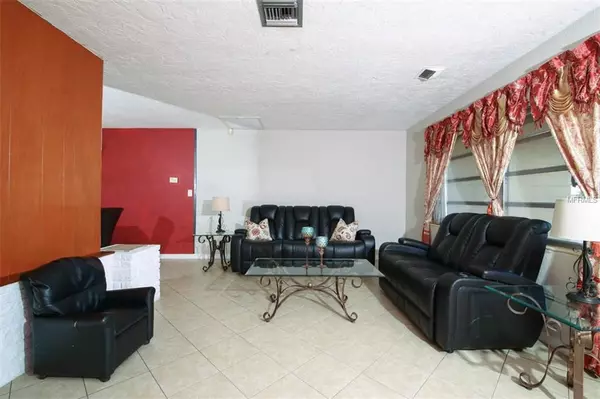$200,000
$220,000
9.1%For more information regarding the value of a property, please contact us for a free consultation.
4 Beds
3 Baths
1,722 SqFt
SOLD DATE : 02/08/2019
Key Details
Sold Price $200,000
Property Type Single Family Home
Sub Type Single Family Residence
Listing Status Sold
Purchase Type For Sale
Square Footage 1,722 sqft
Price per Sqft $116
Subdivision High Point Manor
MLS Listing ID A4419690
Sold Date 02/08/19
Bedrooms 4
Full Baths 3
HOA Y/N No
Year Built 1958
Annual Tax Amount $1,291
Lot Size 10,890 Sqft
Acres 0.25
Property Description
Great find located near Village of the Arts and The Riverwalk! NEW ROOF to be installed prior to close! Centrally located home on 1/4 acre. The main living space has 3 bedrooms and 2 bathrooms. The converted garage, with its own separate entrance, includes an extra bedroom, an extra full bathroom, kitchenette and living area. This could possibly be used as a mother-in-law apartment or as a potential income opportunity! The house features tile throughout and lots of space for storage. The living room/dining room area makes entertaining a breeze. The kitchen includes stained wood cabinets and is open to the dining room area. The bedrooms are spacious with cedar-lined closets. There is also a large carpeted bonus room (22x13) and covered patio (25x14). Great location close to downtown restaurants, shopping, and a short drive to our beautiful Gulf beaches.
Location
State FL
County Manatee
Community High Point Manor
Zoning R2B
Direction W
Interior
Interior Features Ceiling Fans(s), Solid Wood Cabinets, Window Treatments
Heating Central
Cooling Central Air, Wall/Window Unit(s)
Flooring Carpet, Ceramic Tile
Fireplace false
Appliance Dryer, Microwave, Range, Refrigerator, Washer
Exterior
Exterior Feature Fence
Parking Features Driveway
Utilities Available Public
Roof Type Shingle
Garage false
Private Pool No
Building
Entry Level One
Foundation Slab
Lot Size Range 1/4 Acre to 21779 Sq. Ft.
Sewer Public Sewer
Water Public
Structure Type Block
New Construction false
Schools
Elementary Schools Orange Ridge Bullock Elementary
Middle Schools Martha B. King Middle
High Schools Southeast High
Others
Senior Community No
Ownership Fee Simple
Acceptable Financing Cash, Conventional, FHA, VA Loan
Listing Terms Cash, Conventional, FHA, VA Loan
Special Listing Condition None
Read Less Info
Want to know what your home might be worth? Contact us for a FREE valuation!

Our team is ready to help you sell your home for the highest possible price ASAP

© 2024 My Florida Regional MLS DBA Stellar MLS. All Rights Reserved.
Bought with PEOPLE'S CHOICE REALTY SVC LLC
GET MORE INFORMATION
REALTOR®







