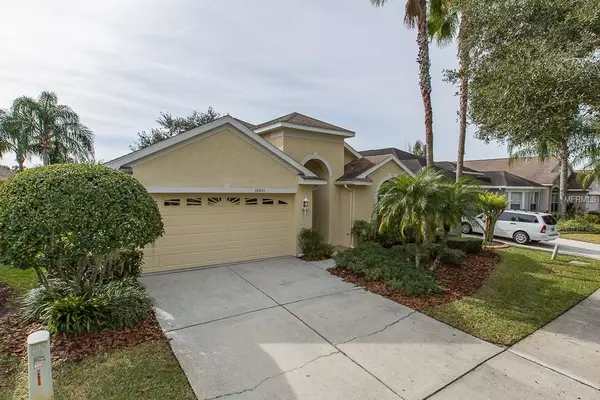$299,900
$299,900
For more information regarding the value of a property, please contact us for a free consultation.
3 Beds
2 Baths
2,008 SqFt
SOLD DATE : 04/10/2019
Key Details
Sold Price $299,900
Property Type Single Family Home
Sub Type Single Family Residence
Listing Status Sold
Purchase Type For Sale
Square Footage 2,008 sqft
Price per Sqft $149
Subdivision Cheval West Village 5B Ph 01
MLS Listing ID U8027645
Sold Date 04/10/19
Bedrooms 3
Full Baths 2
Construction Status Appraisal,Financing,Inspections
HOA Fees $10/ann
HOA Y/N Yes
Year Built 2001
Annual Tax Amount $5,690
Lot Size 6,969 Sqft
Acres 0.16
Lot Dimensions 50x135
Property Description
Immediate Occupancy! Move Right In to This Beautiful 3 Bedroom Plus Office or Possible 4th Bedroom, 2 Bath, 2 Car Garage with Screen Enclosed Lanai! No Rear Neighbor! Pavers at Entry! Leaded Glass Front Door with Side Light Transom Window! Grand Foyer! Living Room and Dining Room Combo! Volume Ceilings! Gorgeous Brazilian Cherry Wood Flooring Throughout Most of the House! Blinds, Window Treatments and Ceiling Fans Throughout! Neutral Decor! Kitchen Features Maple Wood Cabinets with Raised Panel, Granite Countertops and Undermount Sink! Kitchen Overlooks Family Room, Great for Entertaining! Split Bedroom Plan! Spacious Master Retreat! Walk In Closet! Master Bath Features Jetted, Soaking Tub, Separate Walk IN Shower and Double Vanities! Inside Laundry Room has Built In Cabinets. Professionally Landscaped! Desirable Cheval West Village! Manned Guard Gate! Community Offers Country Club, 2 Golf Courses, Fitness Center, and Playgrounds! Great Location! Easy Access to Tampa and St Pete, TIA Airport, Shopping and Beaches! Great Schools!
Location
State FL
County Hillsborough
Community Cheval West Village 5B Ph 01
Zoning PD-H
Rooms
Other Rooms Inside Utility
Interior
Interior Features Ceiling Fans(s), Eat-in Kitchen, Kitchen/Family Room Combo, Living Room/Dining Room Combo, Split Bedroom, Walk-In Closet(s)
Heating Central
Cooling Central Air
Flooring Carpet, Ceramic Tile, Wood
Fireplace false
Appliance Dishwasher, Disposal, Microwave, Range, Refrigerator
Exterior
Exterior Feature Sliding Doors
Garage Spaces 2.0
Community Features Deed Restrictions, Gated
Utilities Available Electricity Connected, Public
Amenities Available Gated, Security
Roof Type Shingle
Porch Covered, Deck, Patio, Porch, Screened
Attached Garage true
Garage true
Private Pool No
Building
Lot Description In County, Sidewalk, Paved
Entry Level One
Foundation Slab
Lot Size Range Up to 10,889 Sq. Ft.
Sewer Public Sewer
Water Public
Architectural Style Traditional
Structure Type Block,Stucco,Wood Frame
New Construction false
Construction Status Appraisal,Financing,Inspections
Others
Pets Allowed Yes
HOA Fee Include Security
Senior Community No
Ownership Fee Simple
Monthly Total Fees $10
Acceptable Financing Cash, Conventional, FHA, VA Loan
Membership Fee Required Required
Listing Terms Cash, Conventional, FHA, VA Loan
Special Listing Condition None
Read Less Info
Want to know what your home might be worth? Contact us for a FREE valuation!

Our team is ready to help you sell your home for the highest possible price ASAP

© 2024 My Florida Regional MLS DBA Stellar MLS. All Rights Reserved.
Bought with STARLIGHT REALTY INC.
GET MORE INFORMATION
REALTOR®







