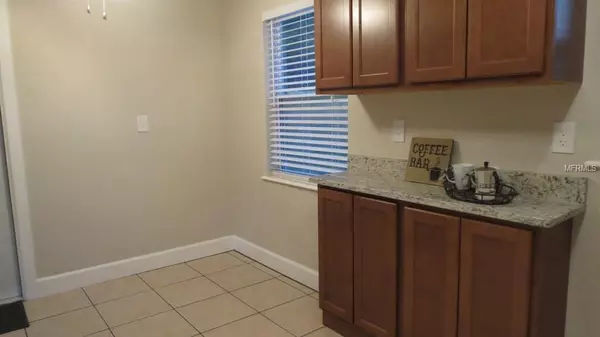$215,000
$215,000
For more information regarding the value of a property, please contact us for a free consultation.
3 Beds
2 Baths
904 SqFt
SOLD DATE : 03/15/2019
Key Details
Sold Price $215,000
Property Type Single Family Home
Sub Type Single Family Residence
Listing Status Sold
Purchase Type For Sale
Square Footage 904 sqft
Price per Sqft $237
Subdivision Weathersfield 1St Add
MLS Listing ID O5754226
Sold Date 03/15/19
Bedrooms 3
Full Baths 2
Construction Status Appraisal,Financing,Inspections
HOA Y/N No
Year Built 1959
Annual Tax Amount $620
Lot Size 7,840 Sqft
Acres 0.18
Property Description
Ideal 3/2 POOL HOME in the heart of Altamonte Springs! Everything has been done to this home so you can MOVE RIGHT IN - beautiful new kitchen cabinets with coffee bar, granite countertops, SS dishwasher and built-in microwave; completely waterproof vinyl plank flooring throughout (ceramic tile in kitchen), all new fixtures and modern touches in bathrooms, INSIDE LAUNDRY with solid wood BARN DOOR, all new interior and exterior doors, hardware, and baseboards, all lighting and fans are new, all new energy efficient WINDOWS with premium faux wood blinds, BREAKER BOX is new and to code, HVAC system is new and efficient, space-saving cost-effective new TANKLESS WATER HEATER, all new paint inside and out (including all walk areas, pool deck and driveway), new screening and doors in the screened patio. Extra large FENCED back yard with lagoon style in-ground POOL, large STORAGE SHED, and Florida-friendly landscaping. Convenient location to I-4 and all major shopping, Crane's Roost park, and everything Altamonte Springs has to offer!
Location
State FL
County Seminole
Community Weathersfield 1St Add
Zoning R-1
Interior
Interior Features Ceiling Fans(s), Eat-in Kitchen, High Ceilings, Stone Counters
Heating Central
Cooling Central Air
Flooring Ceramic Tile, Vinyl
Fireplace false
Appliance Dishwasher, Disposal, Microwave, Tankless Water Heater
Laundry Inside, Laundry Room
Exterior
Exterior Feature Fence
Pool In Ground
Utilities Available BB/HS Internet Available, Cable Available, Electricity Connected, Public, Street Lights
Roof Type Membrane
Porch Porch, Screened
Garage false
Private Pool Yes
Building
Entry Level One
Foundation Slab
Lot Size Range Up to 10,889 Sq. Ft.
Sewer Public Sewer
Water Public
Architectural Style Ranch
Structure Type Block,Stucco
New Construction false
Construction Status Appraisal,Financing,Inspections
Others
Senior Community No
Ownership Fee Simple
Acceptable Financing Cash, Conventional
Listing Terms Cash, Conventional
Special Listing Condition None
Read Less Info
Want to know what your home might be worth? Contact us for a FREE valuation!

Our team is ready to help you sell your home for the highest possible price ASAP

© 2024 My Florida Regional MLS DBA Stellar MLS. All Rights Reserved.
Bought with THE AGENCY
GET MORE INFORMATION
REALTOR®







