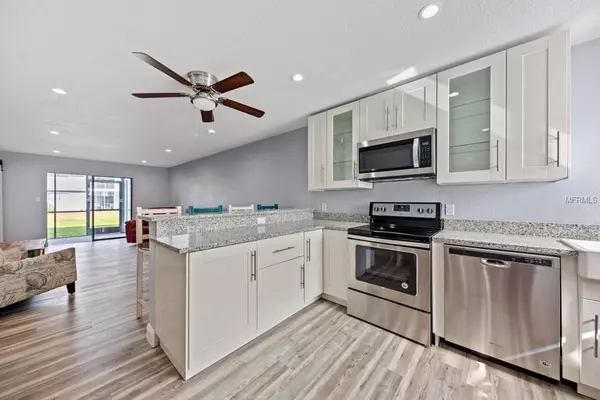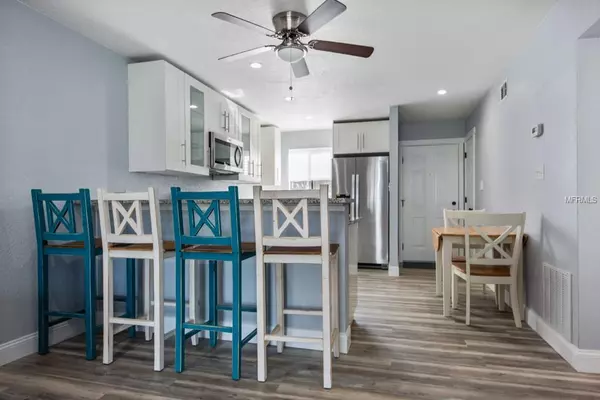$117,000
$119,000
1.7%For more information regarding the value of a property, please contact us for a free consultation.
2 Beds
2 Baths
936 SqFt
SOLD DATE : 02/26/2019
Key Details
Sold Price $117,000
Property Type Condo
Sub Type Condominium
Listing Status Sold
Purchase Type For Sale
Square Footage 936 sqft
Price per Sqft $125
Subdivision Harbor Pines, A Condo Or1439/4215
MLS Listing ID E2401092
Sold Date 02/26/19
Bedrooms 2
Full Baths 2
Condo Fees $310
Construction Status Financing,Inspections
HOA Y/N No
Year Built 1985
Annual Tax Amount $1,199
Lot Size 871 Sqft
Acres 0.02
Lot Dimensions 42X24
Property Description
Ground floor, immaculate, move-in ready condo waiting for you to call your own. Designer features at a very reasonable price! The home opens to a spacious open concept design with luxury vinyl plank flooring throughout, which is tough as nails yet easy to clean. The kitchen is a chefs dream with modern Whirlpool appliances, granite counters, soft close cabinets and a functional island with breakfast bar. Master bedroom is spacious with beautiful barn door, en suite bathroom. Laundry closet is situated between both bedrooms for easy access. The spa-like bathrooms feature soft close cabinetry, stone counters, plenty of lighting and lots of mirrors. LED lighting throughout for money-saving energy efficiency. Pond-view unit with cozy screened porch and storage room. The community features tennis courts, pool and a fitness center. This location cannot be beat, minutes to Sarasota, Downtown Bradenton, Village of the Arts, shops, restaurants, IMG Academy, State College of Florida, and so much more! Call or text today to make this your home.
Location
State FL
County Manatee
Community Harbor Pines, A Condo Or1439/4215
Zoning PDR
Interior
Interior Features Ceiling Fans(s), Open Floorplan, Stone Counters, Thermostat
Heating Central, Electric
Cooling Central Air
Flooring Vinyl
Fireplace false
Appliance Dishwasher, Microwave, Range, Refrigerator
Laundry Laundry Closet
Exterior
Exterior Feature Irrigation System, Sidewalk
Parking Features Assigned, Guest
Pool Child Safety Fence, In Ground
Community Features Fitness Center, Pool, Tennis Courts
Utilities Available Electricity Connected, Sewer Connected
Waterfront Description Pond
View Y/N 1
Water Access 1
Water Access Desc Pond
Roof Type Shingle
Porch Enclosed
Garage false
Private Pool Yes
Building
Story 2
Entry Level Two
Foundation Slab
Lot Size Range Non-Applicable
Sewer Public Sewer
Water Private
Structure Type Block
New Construction false
Construction Status Financing,Inspections
Schools
Elementary Schools Bayshore Elementary
Middle Schools Electa Arcotte Lee Magnet
High Schools Bayshore High
Others
Pets Allowed Number Limit, Size Limit, Yes
HOA Fee Include Cable TV,Pool,Maintenance Grounds,Sewer,Trash,Water
Senior Community No
Pet Size Very Small (Under 15 Lbs.)
Ownership Condominium
Monthly Total Fees $310
Acceptable Financing Cash, Conventional
Membership Fee Required Required
Listing Terms Cash, Conventional
Num of Pet 1
Special Listing Condition None
Read Less Info
Want to know what your home might be worth? Contact us for a FREE valuation!

Our team is ready to help you sell your home for the highest possible price ASAP

© 2024 My Florida Regional MLS DBA Stellar MLS. All Rights Reserved.
Bought with ROSEBAY INTERNATIONAL INC
GET MORE INFORMATION
REALTOR®







