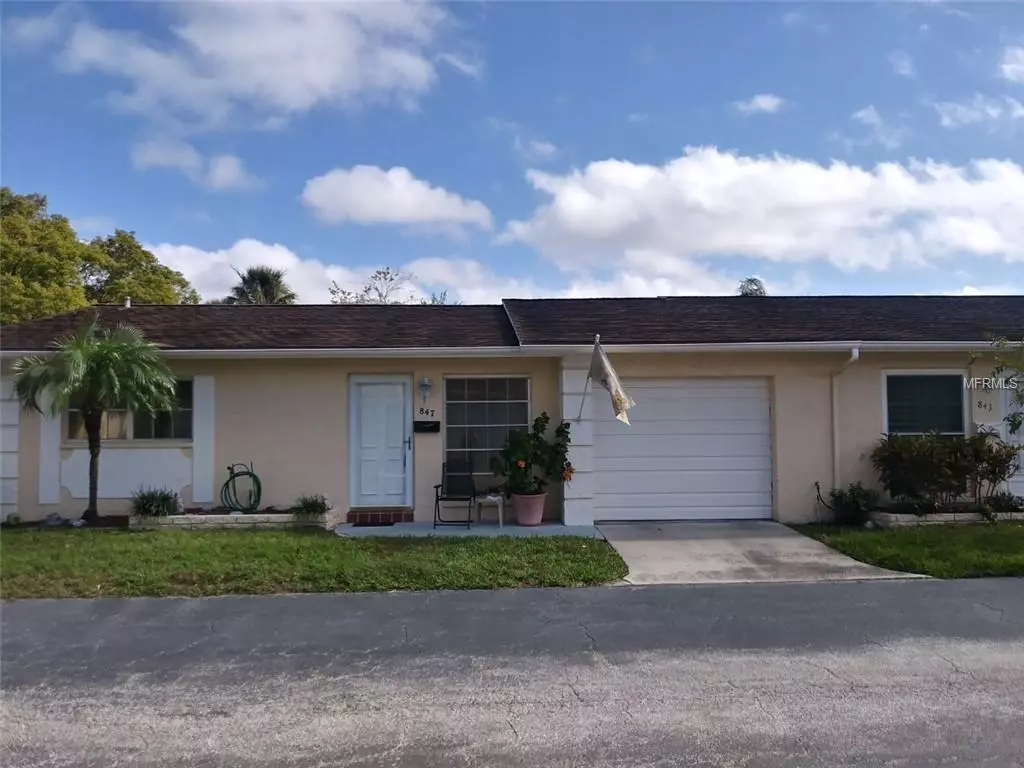$115,000
$120,000
4.2%For more information regarding the value of a property, please contact us for a free consultation.
2 Beds
2 Baths
990 SqFt
SOLD DATE : 02/28/2019
Key Details
Sold Price $115,000
Property Type Single Family Home
Sub Type Villa
Listing Status Sold
Purchase Type For Sale
Square Footage 990 sqft
Price per Sqft $116
Subdivision Heather Hill Apts
MLS Listing ID U8029390
Sold Date 02/28/19
Bedrooms 2
Full Baths 2
Condo Fees $324
Construction Status Financing,Inspections
HOA Y/N No
Land Lease Amount 95.0
Year Built 1975
Annual Tax Amount $394
Lot Size 1.520 Acres
Acres 1.52
Property Description
THIS IS A RARE FIND IN DELIGHTFUL DUNEDIN! PULL INTO YOUR DRIVEWAY IN FRONT OF YOUR ONE CAR GARAGE AND OPEN THE GLASS STORM DOOR TO STEP INSIDE AND VIEW THE NEWLY PAINTED INTERIOR. A SPACIOUS LIVING ROOM WITH DINING AREA HAS BEAUTIFUL TILE FLOORING. YOUR KITCHEN IS COMPLETE WITH STAINLESS APPLIANCES, WOODEN CABINETS, AND TILE COUNTER TOPS. THE TILE FLOORING CONTINUES HERE AND INTO THE DINETTE AREA WHICH OPENS TO THE ENCLOSED PORCH FROM THE FRENCH DOORS. ENJOY THE SUNSHINE IN YOUR FLORIDA ROOM IN PRIVACY WITH A FENCE IN THE BACK AREA. TWO LARGE BEDROOMS HAVE CARPETING AND THE REMODELED BATHS HAVE TILE FLOORING. NEWER HVAC SYSTEM. THIS IS A GREAT 55+ COMMUNITY WITH COMMUNITY POOL, CLUBHOUSE, AND SHUFFLEBOARD. A PRIME LOCATION CLOSE TO DOWNTOWN DUNEDIN, SHOPPING, AND BEACHES. CALL TODAY TO SEE!
Location
State FL
County Pinellas
Community Heather Hill Apts
Rooms
Other Rooms Florida Room
Interior
Interior Features Ceiling Fans(s), Eat-in Kitchen, Solid Wood Cabinets, Window Treatments
Heating Central, Electric
Cooling Central Air
Flooring Carpet, Ceramic Tile
Fireplace false
Appliance Disposal, Dryer, Electric Water Heater, Microwave, Range, Refrigerator, Washer
Laundry In Garage
Exterior
Exterior Feature French Doors
Parking Features Garage Door Opener
Garage Spaces 1.0
Community Features Association Recreation - Owned, Buyer Approval Required, Deed Restrictions, Pool
Utilities Available BB/HS Internet Available, Cable Connected, Electricity Connected, Sewer Connected
Amenities Available Cable TV, Clubhouse, Pool, Shuffleboard Court
Roof Type Shingle
Porch Porch, Rear Porch, Screened
Attached Garage true
Garage true
Private Pool No
Building
Story 1
Entry Level One
Foundation Slab
Lot Size Range Non-Applicable
Sewer Public Sewer
Water Public
Structure Type Block,Wood Frame
New Construction false
Construction Status Financing,Inspections
Others
Pets Allowed Yes
HOA Fee Include Cable TV,Pool,Escrow Reserves Fund,Insurance,Maintenance Structure,Maintenance Grounds,Pool,Sewer,Trash,Water
Senior Community Yes
Ownership Condominium
Monthly Total Fees $419
Acceptable Financing Cash
Listing Terms Cash
Num of Pet 2
Special Listing Condition None
Read Less Info
Want to know what your home might be worth? Contact us for a FREE valuation!

Our team is ready to help you sell your home for the highest possible price ASAP

© 2024 My Florida Regional MLS DBA Stellar MLS. All Rights Reserved.
Bought with RE/MAX ELITE REALTY
GET MORE INFORMATION
REALTOR®







