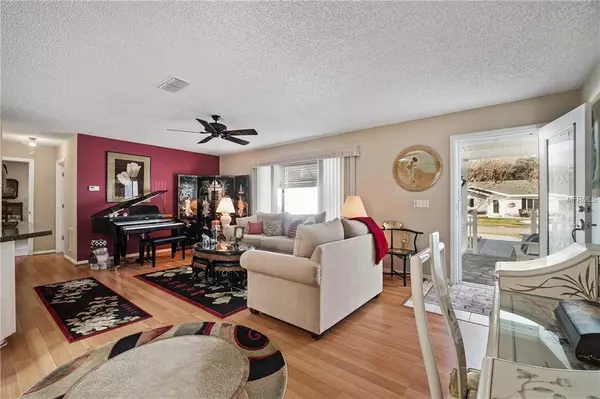$213,000
$216,900
1.8%For more information regarding the value of a property, please contact us for a free consultation.
3 Beds
2 Baths
1,568 SqFt
SOLD DATE : 03/27/2019
Key Details
Sold Price $213,000
Property Type Single Family Home
Sub Type Single Family Residence
Listing Status Sold
Purchase Type For Sale
Square Footage 1,568 sqft
Price per Sqft $135
Subdivision Spruce Creek So
MLS Listing ID G5010794
Sold Date 03/27/19
Bedrooms 3
Full Baths 2
Construction Status Appraisal,Financing,Inspections
HOA Fees $141/mo
HOA Y/N Yes
Year Built 1993
Annual Tax Amount $1,212
Lot Size 9,583 Sqft
Acres 0.22
Lot Dimensions 87 x 110
Property Description
55+ Gated Golf Course Community just north of The Villages. Beautiful expanded Holly 3/2/2, being offered turnkey (less sellers personal items which include wall art and tagged items) ! Move in and start enjoying 1,858 SF of delightful pool home living. Pride of ownership speaks for itself here! Everything is tip top, move in ready! Laminate flooring through kitchen, living and dining. Gorgeous sculpted Berber in bedrooms and lanai. Garage has new indoor/outdoor and with single drop screen, create an outdoor space to enjoy views of the fountain on the golf course pond! Master shower updated deluxe bamboo patterned glass and new LVT flooring. Stamped concrete drive. Don't miss this one! HVAC 2006 Roof 2006
Location
State FL
County Marion
Community Spruce Creek So
Zoning PUD
Rooms
Other Rooms Inside Utility
Interior
Interior Features Living Room/Dining Room Combo, Open Floorplan, Split Bedroom, Walk-In Closet(s), Window Treatments
Heating Electric, Heat Pump
Cooling Central Air, Mini-Split Unit(s)
Flooring Carpet, Laminate, Tile
Furnishings Furnished
Fireplace false
Appliance Dishwasher, Disposal, Dryer, Electric Water Heater, Microwave, Range, Refrigerator, Washer
Laundry Laundry Room
Exterior
Exterior Feature French Doors, Irrigation System
Parking Features Driveway, Garage Door Opener
Garage Spaces 2.0
Pool Gunite, In Ground, Screen Enclosure
Community Features Deed Restrictions, Fitness Center, Gated, Golf Carts OK, Golf, Park, Pool, Tennis Courts
Utilities Available Cable Available, Electricity Connected, Public
Amenities Available Fence Restrictions, Fitness Center, Gated, Park, Recreation Facilities, Sauna, Security, Spa/Hot Tub, Tennis Court(s)
View Pool
Roof Type Shingle
Porch Covered, Deck, Front Porch, Patio, Screened
Attached Garage true
Garage true
Private Pool Yes
Building
Lot Description Near Golf Course, Paved, Private
Entry Level One
Foundation Slab
Lot Size Range Up to 10,889 Sq. Ft.
Sewer Public Sewer
Water Public
Architectural Style Ranch
Structure Type Wood Frame
New Construction false
Construction Status Appraisal,Financing,Inspections
Others
Pets Allowed Yes
HOA Fee Include 24-Hour Guard,Pool,Pool,Private Road,Recreational Facilities,Security,Trash
Senior Community Yes
Ownership Fee Simple
Acceptable Financing Cash, Conventional
Membership Fee Required Required
Listing Terms Cash, Conventional
Special Listing Condition None
Read Less Info
Want to know what your home might be worth? Contact us for a FREE valuation!

Our team is ready to help you sell your home for the highest possible price ASAP

© 2025 My Florida Regional MLS DBA Stellar MLS. All Rights Reserved.
Bought with NON-MFRMLS OFFICE
GET MORE INFORMATION
REALTOR®







