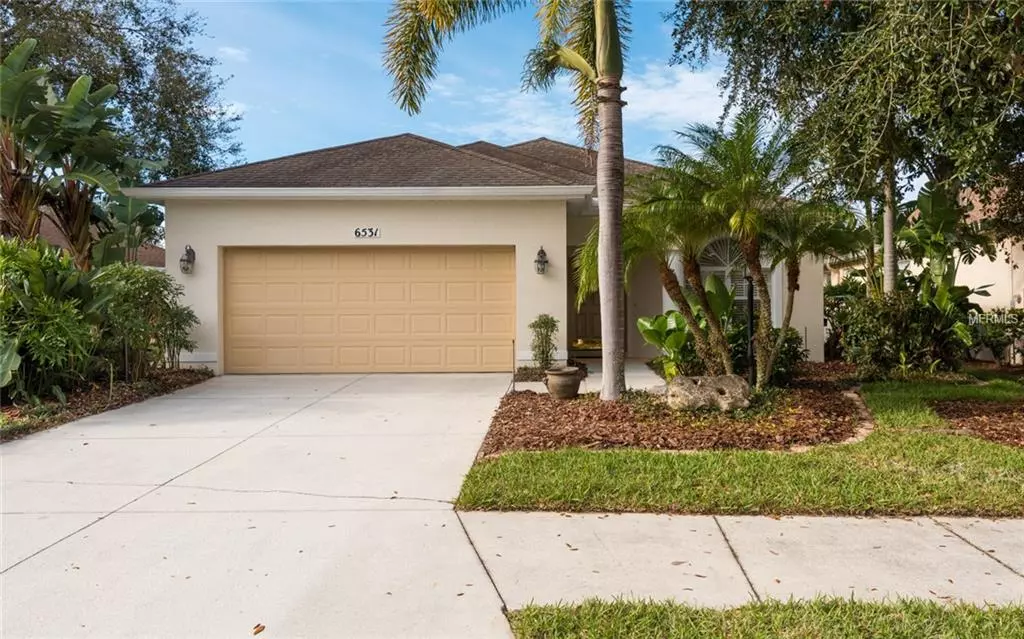$275,000
$279,500
1.6%For more information regarding the value of a property, please contact us for a free consultation.
3 Beds
2 Baths
1,569 SqFt
SOLD DATE : 04/26/2019
Key Details
Sold Price $275,000
Property Type Single Family Home
Sub Type Single Family Residence
Listing Status Sold
Purchase Type For Sale
Square Footage 1,569 sqft
Price per Sqft $175
Subdivision Greenbrook Village Sp P
MLS Listing ID A4425169
Sold Date 04/26/19
Bedrooms 3
Full Baths 2
Construction Status Financing,Inspections
HOA Fees $8/ann
HOA Y/N Yes
Year Built 2002
Annual Tax Amount $2,929
Lot Size 7,840 Sqft
Acres 0.18
Property Description
Adorable home centrally located in the Heart of Lakewood Ranch. This home was just recently updated with all new engineered hardwood flooring, new carpet, stainless kitchen appliances, and freshly painted inside and out. The open floor plan offers a spacious great room looking out through glass sliders to screened patio (also freshly painted) and nicely landscaped yard. Kitchen has dinette area, granite counters and plenty of storage space. Master bedroom has walk-in closet and separate shower & tub. Other two bedrooms with new carpet share a bath making it a desirable split design. Two car garage leads into the indoor laundry room with utility sink. Close to I-75, A rated schools, adventure park within community, walking/biking paths, private & public golf courses, hospital, SRQ airport, University Town Center Mall, great restaurants and not far from renowned Gulf Coast Beaches. All reasons to consider moving to Lakewood Ranch where the Florida Lifestyle abounds.
Location
State FL
County Manatee
Community Greenbrook Village Sp P
Zoning PDMU/W
Rooms
Other Rooms Great Room, Inside Utility
Interior
Interior Features Ceiling Fans(s), Eat-in Kitchen, Living Room/Dining Room Combo, Open Floorplan, Solid Surface Counters, Solid Wood Cabinets, Split Bedroom, Stone Counters
Heating Central, Electric
Cooling Central Air
Flooring Carpet, Ceramic Tile, Hardwood
Furnishings Unfurnished
Fireplace false
Appliance Dishwasher, Disposal, Dryer, Electric Water Heater, Gas Water Heater, Microwave, Range, Refrigerator, Washer
Laundry Inside
Exterior
Exterior Feature Irrigation System, Rain Gutters, Sidewalk, Sliding Doors
Parking Features Driveway, Garage Door Opener
Garage Spaces 2.0
Community Features Deed Restrictions, Irrigation-Reclaimed Water, Park, Playground, Sidewalks
Utilities Available Cable Available, Natural Gas Connected, Public, Sprinkler Recycled, Street Lights, Underground Utilities
Amenities Available Playground, Recreation Facilities
Roof Type Shingle
Porch Covered, Enclosed, Patio, Screened
Attached Garage true
Garage true
Private Pool No
Building
Lot Description Sidewalk
Foundation Slab
Lot Size Range Up to 10,889 Sq. Ft.
Sewer Public Sewer
Water Public
Architectural Style Contemporary, Custom
Structure Type Block,Stucco
New Construction false
Construction Status Financing,Inspections
Schools
Elementary Schools Mcneal Elementary
Middle Schools Nolan Middle
High Schools Lakewood Ranch High
Others
Pets Allowed Yes
HOA Fee Include Recreational Facilities
Senior Community No
Ownership Fee Simple
Membership Fee Required Required
Num of Pet 2
Special Listing Condition None
Read Less Info
Want to know what your home might be worth? Contact us for a FREE valuation!

Our team is ready to help you sell your home for the highest possible price ASAP

© 2025 My Florida Regional MLS DBA Stellar MLS. All Rights Reserved.
Bought with BETTER HOMES & GARDENS ATCHLEY
GET MORE INFORMATION
REALTOR®







