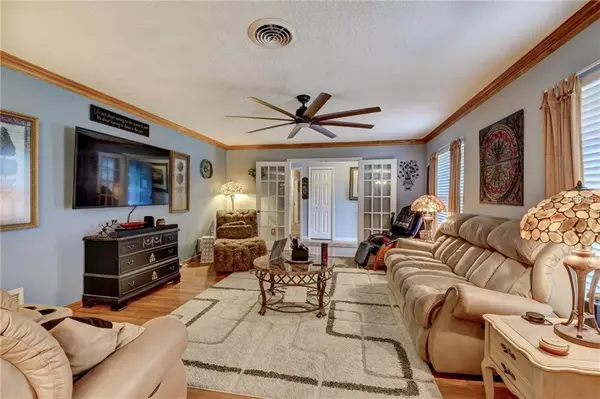$233,000
$239,900
2.9%For more information regarding the value of a property, please contact us for a free consultation.
4 Beds
2 Baths
2,213 SqFt
SOLD DATE : 03/27/2019
Key Details
Sold Price $233,000
Property Type Single Family Home
Sub Type Single Family Residence
Listing Status Sold
Purchase Type For Sale
Square Footage 2,213 sqft
Price per Sqft $105
MLS Listing ID V4905303
Sold Date 03/27/19
Bedrooms 4
Full Baths 2
Construction Status Inspections
HOA Y/N No
Year Built 1970
Annual Tax Amount $1,517
Lot Size 0.370 Acres
Acres 0.37
Property Description
Don't miss this Amazing Ranch Style Jewel sitting pretty on a Corner 1/4 acre lot. Much to offer W/ 2213 Sq Ft, 4 Bedrooms, 2 Updated Full Baths. 4th Bedroom is currently used as a Gym and Utility Room. Well Maintained Block Home that shows well throughout. Great Floor Plan for Entertaining & Relaxing to include a 16x12 Formal Dining & 19x14 Living Room, 20x14 Family Room, 20x11 4th bedrm, 12x12 2nd & 3rd Bedrooms, 15x14 Master Suite, 24x14 Screened Lanai with a 16 ft Sliding Glass Door opening to the Family Room, 2 person Hot Tub will convey. Interior offers an Updated Kitchen: Slow-Close Maple Cabinets with Glaze, Custom Counter Tops, Marble Backsplash, SS Appliances including a Gas Range, Dishwasher & Microwave. New Custom Herringbone Vinyl, Laminate, Ceramic Tile and Carpet Flooring. Knockdown Ceilings, Crown Molding, French and 6 Panel Doors, Updated Lighting, Fresh Paint inside & out. Central Vac System. Snuggle up to the beautiful Floor to Ceiling Tiled Gas Fireplace in the Family Room, Gas on-demand Water Heater with an additional 80 gallon Solar Water Heater, 675 sq ft Over-sized Side Entry Garage with work bench area with fresh paint. Bring your Toys! Full RV/Camper hookup including Power, Septic and Water. Fruit Trees. Fenced, Updated Landscaping with Majestic Live Oaks and a well for Irrigation. Small Storage Shed to Convey. Very efficient home, Electric Bill averages $136.00 mthly. Roof approximately 6-7 years old & HVAC is 3 years old. Don't Delay Call Today before this Home says "Sold"
Location
State FL
County Volusia
Zoning RES
Rooms
Other Rooms Bonus Room, Family Room, Inside Utility
Interior
Interior Features Built-in Features, Ceiling Fans(s), Eat-in Kitchen, Living Room/Dining Room Combo, Walk-In Closet(s)
Heating Central
Cooling Central Air
Flooring Carpet, Ceramic Tile, Laminate
Fireplaces Type Gas, Family Room
Fireplace true
Appliance Dishwasher, Microwave, Range, Refrigerator, Solar Hot Water, Tankless Water Heater
Laundry Inside
Exterior
Exterior Feature Fence, Irrigation System, Rain Gutters, Sliding Doors
Parking Features Boat, Garage Faces Side, Off Street, Oversized, Workshop in Garage
Garage Spaces 2.0
Utilities Available Cable Available, Electricity Connected, Natural Gas Connected
Roof Type Shingle
Porch Covered, Patio, Porch, Screened
Attached Garage true
Garage true
Private Pool No
Building
Lot Description Corner Lot, City Limits, Level, Paved
Foundation Slab
Lot Size Range 1/4 Acre to 21779 Sq. Ft.
Sewer Septic Tank
Water None
Architectural Style Ranch
Structure Type Block,Stucco
New Construction false
Construction Status Inspections
Others
Senior Community No
Ownership Fee Simple
Acceptable Financing Cash, Conventional, FHA, VA Loan
Listing Terms Cash, Conventional, FHA, VA Loan
Special Listing Condition None
Read Less Info
Want to know what your home might be worth? Contact us for a FREE valuation!

Our team is ready to help you sell your home for the highest possible price ASAP

© 2025 My Florida Regional MLS DBA Stellar MLS. All Rights Reserved.
Bought with WATSON REALTY CORP
GET MORE INFORMATION
REALTOR®







