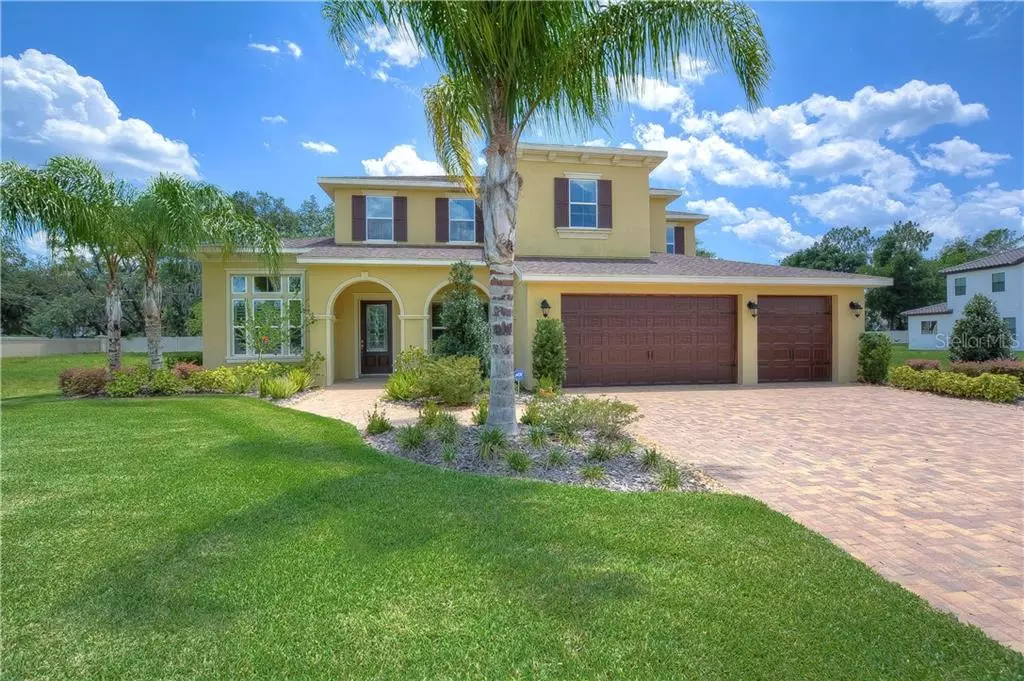$615,000
$635,000
3.1%For more information regarding the value of a property, please contact us for a free consultation.
4 Beds
4 Baths
4,015 SqFt
SOLD DATE : 09/13/2019
Key Details
Sold Price $615,000
Property Type Single Family Home
Sub Type Single Family Residence
Listing Status Sold
Purchase Type For Sale
Square Footage 4,015 sqft
Price per Sqft $153
Subdivision Hidden Reserve
MLS Listing ID T3154416
Sold Date 09/13/19
Bedrooms 4
Full Baths 4
Construction Status Appraisal,Financing,Inspections
HOA Fees $125/ann
HOA Y/N Yes
Year Built 2016
Annual Tax Amount $9,322
Lot Size 0.360 Acres
Acres 0.36
Property Description
SPECTACULAR! This turn-key, Sabal Homes award winning Wedgewood floor plan boasts all the bells and whistles! Located in the new GATED community of Hidden Reserve in Brandon, you will love this private location tucked away from the hustle and bustle but still just minutes away from shopping, dining and major roadways! Exquisite outdoor living featuring pavered lanai, heated leisure/lap pool and spa, custom outdoor kitchen, built-in bar seating with granite and so much more! Inside the 4,000+ SqFt home awaits a bright open floor plan with soaring ceilings and neutral paint that will easily welcome all your furnishings and décor! All the light fixtures throughout the home have been updated! Wait until you see this kitchen, it is a DREAM! 42” white cabinets topped with crown, pull out drawers, built-in stainless appliances including 5 burner gas range and modern range hood, center island with bar seating and a wonderful eat-in nook space overlooking the lanai! Split plan keeps the master retreat secluded on one side of the home with private exit to the lanai, tray ceiling with crown and a spa-like en-suite offering his and hers sinks, granite counters, two huge walk-in closets, garden tub and oversized walk in shower! Spacious home office is also downstairs! Upstairs is an enormous bonus room along with three more bedrooms, one offering hardwood floors and another being a 2nd master with en-suite! Convenient laundry room w/space for 2nd fridge! Plenty of storage in the oversized 3 car garage! Welcome Home!
Location
State FL
County Hillsborough
Community Hidden Reserve
Zoning RSC-3
Rooms
Other Rooms Bonus Room, Breakfast Room Separate, Den/Library/Office, Family Room, Formal Dining Room Separate, Formal Living Room Separate, Storage Rooms
Interior
Interior Features Cathedral Ceiling(s), Ceiling Fans(s), Coffered Ceiling(s), Crown Molding, Eat-in Kitchen, High Ceilings, Open Floorplan, Solid Surface Counters, Tray Ceiling(s), Vaulted Ceiling(s), Walk-In Closet(s), Window Treatments
Heating Baseboard, Natural Gas
Cooling Central Air
Flooring Carpet, Hardwood, Tile
Fireplace false
Appliance Built-In Oven, Cooktop, Dishwasher, Disposal, Electric Water Heater, Ice Maker, Microwave, Range, Refrigerator, Water Filtration System, Water Softener
Laundry Laundry Closet, Laundry Room
Exterior
Exterior Feature French Doors, Irrigation System, Sidewalk
Parking Features Garage Door Opener, Workshop in Garage
Garage Spaces 3.0
Pool Heated, In Ground, Lighting, Salt Water
Community Features Deed Restrictions, Gated, Sidewalks
Utilities Available BB/HS Internet Available, Electricity Connected, Natural Gas Connected, Underground Utilities
Amenities Available Gated
View Pool
Roof Type Shingle
Porch Covered, Patio, Screened
Attached Garage true
Garage true
Private Pool Yes
Building
Lot Description City Limits, Level, Sidewalk, Paved, Private
Foundation Slab
Lot Size Range 1/4 Acre to 21779 Sq. Ft.
Sewer Public Sewer
Water Public
Architectural Style Spanish/Mediterranean
Structure Type Block,Stucco
New Construction false
Construction Status Appraisal,Financing,Inspections
Schools
Elementary Schools Kingswood-Hb
Middle Schools Rodgers-Hb
High Schools Bloomingdale-Hb
Others
Pets Allowed Yes
Senior Community No
Ownership Fee Simple
Monthly Total Fees $125
Membership Fee Required Required
Special Listing Condition None
Read Less Info
Want to know what your home might be worth? Contact us for a FREE valuation!

Our team is ready to help you sell your home for the highest possible price ASAP

© 2024 My Florida Regional MLS DBA Stellar MLS. All Rights Reserved.
Bought with SIGNATURE REALTY ASSOCIATES
GET MORE INFORMATION
REALTOR®


