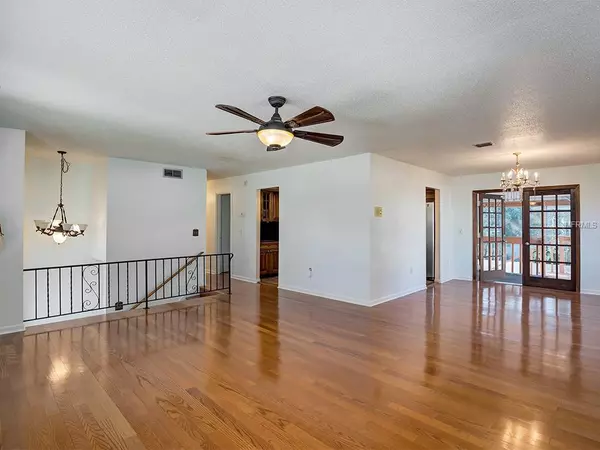$310,000
$315,000
1.6%For more information regarding the value of a property, please contact us for a free consultation.
5 Beds
3 Baths
2,441 SqFt
SOLD DATE : 04/15/2019
Key Details
Sold Price $310,000
Property Type Single Family Home
Sub Type Single Family Residence
Listing Status Sold
Purchase Type For Sale
Square Footage 2,441 sqft
Price per Sqft $126
Subdivision Spring Oaks Unit 4
MLS Listing ID O5762827
Sold Date 04/15/19
Bedrooms 5
Full Baths 3
Construction Status Appraisal,Financing,Inspections
HOA Fees $2/ann
HOA Y/N Yes
Year Built 1973
Annual Tax Amount $2,052
Lot Size 0.270 Acres
Acres 0.27
Property Description
Welcome to your forever home, perfectly situated on an oversized lot in sought after Lake Brantley school zone. This split level, 5 bedroom pool home has been lovingly maintained and updated throughout the years by its original owners. Various features include solar for entire home which makes utility bills a breeze. New A/C added approximately 5 years ago. Wooden fence added last year. Interior and exterior freshly painted. Granite counters in kitchen and baths. Hardwood floors on main level. Huge basement bonus room, bath, and bedrooms- great for in-law or guests. Oversized garage, newer gas powered water heater, electrical updated, plumbing updated. You'll be sure to enjoy entertaining in the massive backyard complete with screened in pool, fruit trees, Gazebo, and bonus studio space/outdoor kitchen not included in actual sq footage. The time is now to stake your claim on this lovely home, conveniently located right off Montgomery.
Location
State FL
County Seminole
Community Spring Oaks Unit 4
Zoning R-1AA
Rooms
Other Rooms Bonus Room
Interior
Interior Features Ceiling Fans(s), Solid Surface Counters, Solid Wood Cabinets, Thermostat
Heating Central
Cooling Central Air
Flooring Carpet, Ceramic Tile, Wood
Fireplace false
Appliance Dishwasher, Microwave, Range, Refrigerator
Laundry In Garage
Exterior
Exterior Feature Fence, French Doors, Irrigation System, Rain Gutters, Satellite Dish, Storage
Garage Spaces 2.0
Pool Gunite, In Ground, Screen Enclosure
Community Features Playground
Utilities Available Electricity Connected, Sewer Connected, Sprinkler Meter
Roof Type Shingle
Porch Covered, Rear Porch
Attached Garage true
Garage true
Private Pool Yes
Building
Lot Description Oversized Lot, Paved
Foundation Slab
Lot Size Range 1/4 Acre to 21779 Sq. Ft.
Sewer Public Sewer
Water Public
Structure Type Brick
New Construction false
Construction Status Appraisal,Financing,Inspections
Schools
High Schools Lake Brantley High
Others
Pets Allowed No
Senior Community No
Ownership Fee Simple
Monthly Total Fees $2
Acceptable Financing Cash, Conventional, FHA, VA Loan
Membership Fee Required Optional
Listing Terms Cash, Conventional, FHA, VA Loan
Special Listing Condition None
Read Less Info
Want to know what your home might be worth? Contact us for a FREE valuation!

Our team is ready to help you sell your home for the highest possible price ASAP

© 2024 My Florida Regional MLS DBA Stellar MLS. All Rights Reserved.
Bought with NON-MFRMLS OFFICE
GET MORE INFORMATION
REALTOR®







