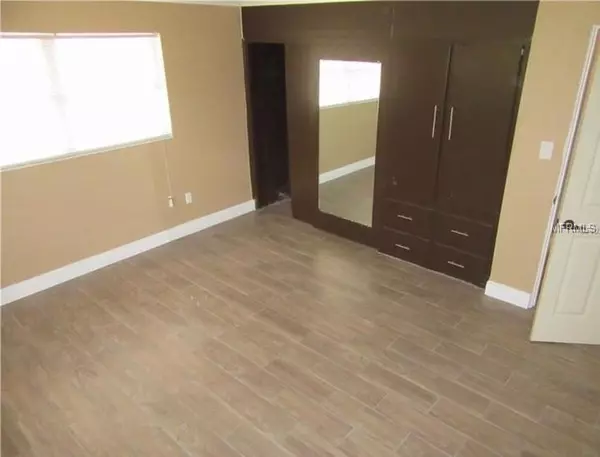$186,000
$190,000
2.1%For more information regarding the value of a property, please contact us for a free consultation.
4 Beds
3 Baths
2,196 SqFt
SOLD DATE : 05/31/2019
Key Details
Sold Price $186,000
Property Type Single Family Home
Sub Type Single Family Residence
Listing Status Sold
Purchase Type For Sale
Square Footage 2,196 sqft
Price per Sqft $84
Subdivision Inwood
MLS Listing ID T3156568
Sold Date 05/31/19
Bedrooms 4
Full Baths 3
Construction Status Appraisal,Financing,Inspections
HOA Y/N No
Year Built 1956
Annual Tax Amount $1,771
Lot Size 0.410 Acres
Acres 0.41
Property Description
Welcome Home! AMAZING 4 bedroom 3 full bath home on over a quarter of acre! KEY LESS ENTRY! Updated Home New Kitchen , Bathrooms and Wood Plank Ceramic Tile In the entire house. Kitchen Was Updated with New Cabinets plus Pantry, Hardware, and an island! Back-splash Is Stone with 3 over head Lighting. 4 Bedrooms and 3 Full Bathrooms! 3 bedrooms have built in closets , with plenty of room for storage. 10' ceilings. the 3 bedrooms are 14 x 14 VERY SPACIOUS! the Master suite is 400 SQ total room space 16 X 16. with a full Bathroom and 2 Walk in closets. Full Laundry Room. 2 living Rooms/ Family Rooms. ! living/ family rooms Terazzo Flooring with a Freshly Stoned Fire Place to enjoy ! Fresh Paint inside and Out. Newer AC Unit and Roof. 2 septic Tanks that were serviced recently. City of Winter Haven Water. 2 Car - Carport plus drive way. Corner lot Very spacious. Near everything off of Havendale BLVD. Glass and Wood Door. Appliances Included Range/Overhead Microwave/Fridge/ dishwasher. Kitchen has a granite center isle. Please call me for showing!
Location
State FL
County Polk
Community Inwood
Zoning R-2
Direction NW
Rooms
Other Rooms Family Room, Formal Living Room Separate
Interior
Interior Features Cathedral Ceiling(s), Ceiling Fans(s), High Ceilings, Living Room/Dining Room Combo, Split Bedroom, Vaulted Ceiling(s), Walk-In Closet(s), Window Treatments
Heating Electric
Cooling Central Air
Flooring Ceramic Tile, Terrazzo
Fireplaces Type Gas
Fireplace true
Appliance Dishwasher, Disposal, Electric Water Heater, Ice Maker, Range, Refrigerator
Laundry Inside
Exterior
Exterior Feature Fence, Lighting, Other, Sidewalk, Storage
Parking Features Driveway
Utilities Available Cable Available, Cable Connected, Electricity Available, Electricity Connected, Sewer Available, Water Available
Roof Type Shingle
Garage false
Private Pool No
Building
Entry Level One
Foundation Slab
Lot Size Range 1/4 Acre to 21779 Sq. Ft.
Sewer Septic Tank
Water Public
Structure Type Block,Brick
New Construction false
Construction Status Appraisal,Financing,Inspections
Others
Senior Community No
Ownership Fee Simple
Acceptable Financing Cash, Conventional, FHA, USDA Loan, VA Loan
Listing Terms Cash, Conventional, FHA, USDA Loan, VA Loan
Special Listing Condition None
Read Less Info
Want to know what your home might be worth? Contact us for a FREE valuation!

Our team is ready to help you sell your home for the highest possible price ASAP

© 2024 My Florida Regional MLS DBA Stellar MLS. All Rights Reserved.
Bought with EMPIRE NETWORK REALTY
GET MORE INFORMATION
REALTOR®







