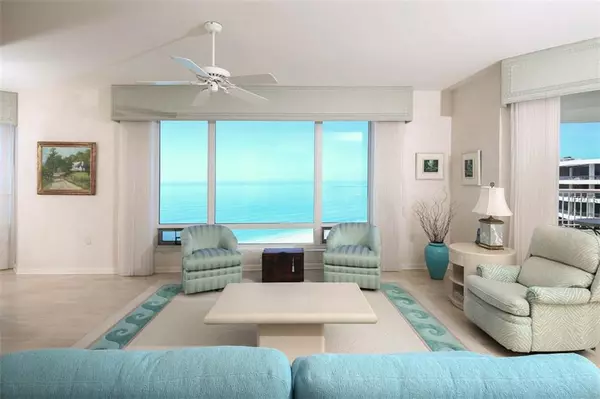$1,480,500
$1,495,000
1.0%For more information regarding the value of a property, please contact us for a free consultation.
3 Beds
4 Baths
2,880 SqFt
SOLD DATE : 04/23/2019
Key Details
Sold Price $1,480,500
Property Type Condo
Sub Type Condominium
Listing Status Sold
Purchase Type For Sale
Square Footage 2,880 sqft
Price per Sqft $514
Subdivision Pierre
MLS Listing ID A4426695
Sold Date 04/23/19
Bedrooms 3
Full Baths 3
Half Baths 1
Condo Fees $5,222
Construction Status Inspections
HOA Y/N No
Originating Board Stellar MLS
Year Built 1990
Annual Tax Amount $18,787
Property Description
Rarely available 3 bedroom residence with over 2,800 S/F and 3 terraces. Breathtaking Gulf of Mexico views greet you upon entry and continue at every turn of this bright, open and spacious split floor plan. Soaring 9' ceilings and soft whitewashed wood floors create a light and airy ambiance, as the aquamarine splendor of the waterfront horizon stretches beyond. The master suite is an ideal private retreat with a sliding door walkout to a terrace and his and her separate bathrooms with dual walk-in shower, a Whirlpool tub, and new double vanities with granite counters. The two guest bedrooms were designed to take in different incomparable vistas, one overlooking the Gulf and the other spectacular sunsets, each with an en suite bathroom. The large kitchen is perfect for entertaining and boasts 18” tiles, GE Profile refrigerator and dishwasher, a double oven and cooktop, a built-in desk, and an adjacent breakfast room enveloped by windows and access to the terraces. Additional features include 9' ceilings and energy-saving tinted windows and sliding doors throughout. The Pierre, a charming waterfront community of just 66 residences, is a testament to gracious resort-style living, with on-site concierge, 24-hour security, exercise room with state-of-the-art equipment, heated pool, spa, children's pool, 2 Har-Tru tennis courts, shuffleboard courts and private beach. Residents are eligible for membership in the Longboat Key club, with outstanding golf courses and four-star dining.
Location
State FL
County Sarasota
Community Pierre
Rooms
Other Rooms Breakfast Room Separate
Interior
Interior Features Built-in Features, Ceiling Fans(s), Eat-in Kitchen, Elevator
Heating Central
Cooling Central Air
Flooring Carpet, Tile, Wood
Fireplace false
Appliance Cooktop, Dishwasher, Disposal, Dryer, Electric Water Heater, Microwave, Refrigerator, Washer
Exterior
Exterior Feature Balcony, Irrigation System, Lighting, Outdoor Grill, Sliding Doors, Storage, Tennis Court(s)
Parking Features Assigned, Covered, Guest, Under Building
Garage Spaces 1.0
Pool Gunite, Heated, In Ground
Community Features Pool, Tennis Courts
Utilities Available Electricity Connected, Sewer Connected
Amenities Available Clubhouse, Elevator(s), Fitness Center, Maintenance, Pool, Recreation Facilities, Storage, Tennis Court(s)
Waterfront Description Beach - Private, Gulf/Ocean
View Y/N 1
Water Access 1
Water Access Desc Gulf/Ocean
View Water
Roof Type Other
Porch Deck, Patio, Porch
Attached Garage true
Garage true
Private Pool No
Building
Lot Description In County, Near Golf Course, Sidewalk
Story 9
Entry Level One
Foundation Slab
Sewer Public Sewer
Water Public
Architectural Style Other
Structure Type Block, Concrete, Stucco
New Construction false
Construction Status Inspections
Schools
Elementary Schools Southside Elementary
Middle Schools Booker Middle
High Schools Booker High
Others
Pets Allowed Yes
HOA Fee Include Cable TV, Pool, Escrow Reserves Fund, Fidelity Bond, Insurance, Maintenance Structure, Maintenance Grounds, Management, Pest Control, Recreational Facilities, Trash
Senior Community No
Pet Size Small (16-35 Lbs.)
Ownership Condominium
Monthly Total Fees $1, 740
Acceptable Financing Cash, Conventional
Listing Terms Cash, Conventional
Num of Pet 1
Special Listing Condition None
Read Less Info
Want to know what your home might be worth? Contact us for a FREE valuation!

Our team is ready to help you sell your home for the highest possible price ASAP

© 2025 My Florida Regional MLS DBA Stellar MLS. All Rights Reserved.
Bought with COLDWELL BANKER RES R E
GET MORE INFORMATION
REALTOR®







