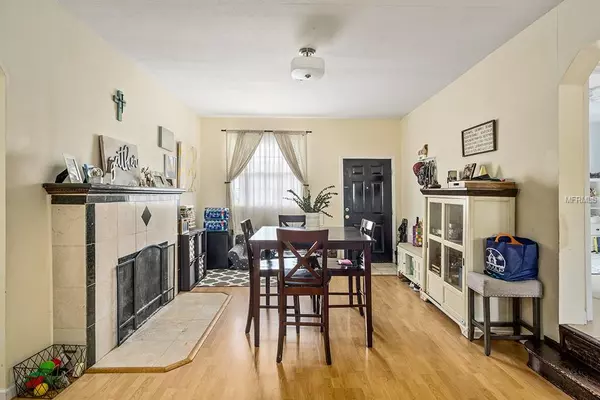$190,000
$207,000
8.2%For more information regarding the value of a property, please contact us for a free consultation.
3 Beds
2 Baths
1,594 SqFt
SOLD DATE : 06/10/2019
Key Details
Sold Price $190,000
Property Type Single Family Home
Sub Type Single Family Residence
Listing Status Sold
Purchase Type For Sale
Square Footage 1,594 sqft
Price per Sqft $119
Subdivision Clermont Sunnyside Unit
MLS Listing ID G5012678
Sold Date 06/10/19
Bedrooms 3
Full Baths 2
Construction Status Appraisal,Financing,Inspections
HOA Y/N No
Year Built 1952
Annual Tax Amount $1,598
Lot Size 0.320 Acres
Acres 0.32
Property Description
LOCATION, LOCATION, LOCATION!! Welcome home to this 3 bedroom, 2 bathroom ONE story offers a desirable split floor plan. The large private FENCED backyard has potential for endless possibilities with space for pets and everyone to play and run around. Conveniently located on a quiet DEAD END street with NO HOA! Close to shopping at the local Downtown Clermont farmers market, restaurants, and quaint shops/boutiques. This area is surrounded with natural parks, trails, playgrounds, and outdoor events at the Clermont Waterfront Park! As you enter the home you'll notice the original fireplace in the living room that is open to the kitchen area. Directly off the hallway you'll discover the inside laundry room with tons of storage space. The large master suite offers a dual vanity, shower with tub and entry to the back yard. There is NO CARPET in this jewel of a home, just easy to maintain tile and laminate! COME SEE IT TODAY! Seller is offering a HOME WARRANTY with full price offer.
Location
State FL
County Lake
Community Clermont Sunnyside Unit
Zoning R-1
Interior
Interior Features Ceiling Fans(s), Solid Wood Cabinets, Thermostat
Heating Central
Cooling Central Air
Flooring Laminate, Tile
Fireplace true
Appliance Dishwasher, Microwave, Range, Refrigerator
Laundry Inside
Exterior
Exterior Feature Fence
Utilities Available Cable Available, Electricity Connected
Roof Type Shingle
Garage false
Private Pool No
Building
Entry Level One
Foundation Crawlspace, Slab
Lot Size Range 1/4 Acre to 21779 Sq. Ft.
Sewer Public Sewer
Water Public
Structure Type Block,Wood Frame
New Construction false
Construction Status Appraisal,Financing,Inspections
Others
Pets Allowed Yes
Senior Community No
Ownership Fee Simple
Acceptable Financing Cash, Conventional, FHA, VA Loan
Listing Terms Cash, Conventional, FHA, VA Loan
Special Listing Condition None
Read Less Info
Want to know what your home might be worth? Contact us for a FREE valuation!

Our team is ready to help you sell your home for the highest possible price ASAP

© 2025 My Florida Regional MLS DBA Stellar MLS. All Rights Reserved.
Bought with LA ROSA REALTY, LLC
GET MORE INFORMATION
REALTOR®







