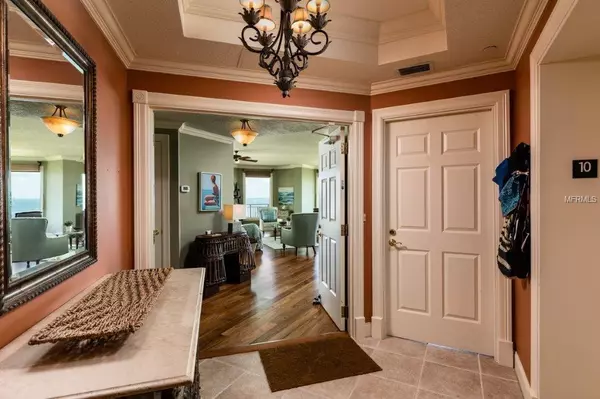$1,500,000
$1,668,000
10.1%For more information regarding the value of a property, please contact us for a free consultation.
2 Beds
3 Baths
2,600 SqFt
SOLD DATE : 03/06/2020
Key Details
Sold Price $1,500,000
Property Type Condo
Sub Type Condominium
Listing Status Sold
Purchase Type For Sale
Square Footage 2,600 sqft
Price per Sqft $576
Subdivision Vinoy Place Condo
MLS Listing ID U8036385
Sold Date 03/06/20
Bedrooms 2
Full Baths 2
Half Baths 1
Construction Status Inspections
HOA Fees $1,323/mo
HOA Y/N Yes
Year Built 2002
Annual Tax Amount $27,740
Lot Size 2.020 Acres
Acres 2.02
Property Description
10th floor La Palma Floor Plan with open panorama view of Tampa Bay. New Brazilian Hardwood flooring, Newer Hi-end Appliances, custom solid wood cabinetry, granite counter tops, bonus room to be used as a media room or library and the largest wrap around terraces in downtown. Master suite features oversize walk in closet, updated bath with his and her separate vanities, over-sized walk-in shower, plus luxurious custom tub. A private elevator opens to your own private foyer. Amenities include {2} heated pools and spa, a fully equipped workout center, social room with catering kitchen.
Location
State FL
County Pinellas
Community Vinoy Place Condo
Zoning AE
Direction NE
Rooms
Other Rooms Bonus Room, Den/Library/Office, Inside Utility, Media Room, Storage Rooms
Interior
Interior Features Built-in Features, Crown Molding, Eat-in Kitchen, Elevator, High Ceilings, Living Room/Dining Room Combo, Solid Surface Counters, Solid Wood Cabinets, Thermostat, Walk-In Closet(s), Window Treatments
Heating Central, Electric, Exhaust Fan, Zoned
Cooling Central Air
Flooring Wood
Furnishings Negotiable
Fireplace false
Appliance Built-In Oven, Convection Oven, Cooktop, Dishwasher, Disposal, Dryer, Electric Water Heater, Exhaust Fan, Microwave, Range, Refrigerator, Washer
Laundry Inside, Laundry Room
Exterior
Exterior Feature Balcony, Fence, Irrigation System, Outdoor Grill, Sliding Doors, Storage
Parking Features Assigned, Covered, Guest, Off Street, Reserved, Under Building
Garage Spaces 2.0
Community Features Buyer Approval Required, Deed Restrictions, Fitness Center, Gated, Park, Pool, Sidewalks, Waterfront
Utilities Available BB/HS Internet Available, Cable Available, Cable Connected, Electricity Available, Electricity Connected, Sewer Available, Sewer Connected, Street Lights, Underground Utilities
Amenities Available Cable TV, Clubhouse, Elevator(s), Fitness Center, Pool, Security, Spa/Hot Tub
View Y/N 1
View Park/Greenbelt, Pool, Water
Roof Type Built-Up,Tile
Porch Covered, Front Porch, Wrap Around
Attached Garage false
Garage true
Private Pool No
Building
Lot Description FloodZone, City Limits, Near Marina, Near Public Transit, Sidewalk, Street Brick, Paved
Story 13
Entry Level One
Foundation Stem Wall
Lot Size Range Up to 10,889 Sq. Ft.
Sewer Public Sewer
Water Public
Architectural Style Spanish/Mediterranean
Structure Type SIP (Structurally Insulated Panel),Stucco
New Construction false
Construction Status Inspections
Schools
Elementary Schools Shore Acres Elementary-Pn
Middle Schools John Hopkins Middle-Pn
High Schools St. Petersburg High-Pn
Others
Pets Allowed Yes
HOA Fee Include 24-Hour Guard,Pool,Maintenance Structure,Maintenance Grounds,Maintenance,Pool,Recreational Facilities,Security,Sewer,Trash,Water
Senior Community No
Pet Size Extra Large (101+ Lbs.)
Ownership Fee Simple
Monthly Total Fees $1, 323
Acceptable Financing Cash, Conventional
Membership Fee Required Required
Listing Terms Cash, Conventional
Num of Pet 2
Special Listing Condition None
Read Less Info
Want to know what your home might be worth? Contact us for a FREE valuation!

Our team is ready to help you sell your home for the highest possible price ASAP

© 2024 My Florida Regional MLS DBA Stellar MLS. All Rights Reserved.
Bought with IVY UNITED, LLC
GET MORE INFORMATION
REALTOR®







