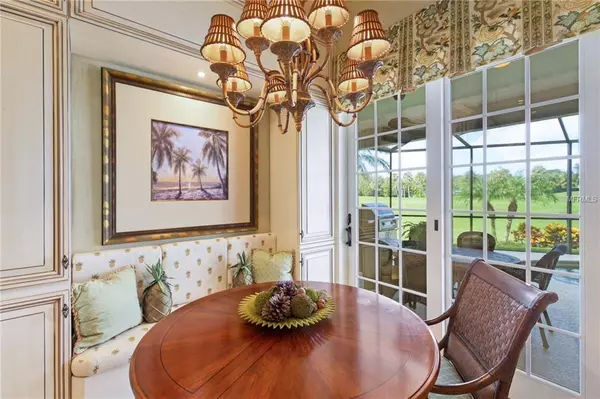$675,000
$749,900
10.0%For more information regarding the value of a property, please contact us for a free consultation.
3 Beds
3 Baths
2,270 SqFt
SOLD DATE : 07/30/2019
Key Details
Sold Price $675,000
Property Type Single Family Home
Sub Type Single Family Residence
Listing Status Sold
Purchase Type For Sale
Square Footage 2,270 sqft
Price per Sqft $297
Subdivision Oaks 2 Ph 1
MLS Listing ID A4429401
Sold Date 07/30/19
Bedrooms 3
Full Baths 3
Construction Status Financing,Inspections
HOA Fees $133/qua
HOA Y/N Yes
Year Built 1992
Annual Tax Amount $6,265
Lot Size 10,454 Sqft
Acres 0.24
Property Description
Distinctly superior in quality and finishes, this home which has been beautifully renovated, professionally decorated and furnished enjoys an enviable quiet cul-de-sac location in exclusive St. James Park in The Oaks Club. The views over the lake and golf course are among the best in the neighborhood and you can't get any closer to the club, so walk or ride your bike! Being sold completely furnished, one will appreciate the distinctions of the highly regarded Winter Park interior design firm, Soco Interiors, who accomplished a magazine quality interior design. Tumbled marble floors, granite countertops and custom tile work, a gourmet kitchen with Bosch, Subzero and Dacor appliances, a gas cooktop, wine cooler and a magnetic banquette overlooking the lake and pool. Custom designed draperies, a beautiful fireplace flanked by arched niches with display shelving, a separate dining room and a split bedroom plan for ultimate privacy. The Master bedroom has space for seating, easy access to the pool terrace, an extra-large customized walk in closet. Updates include a complete replumbing with PVC piping, new A/C, garage door, audio/visual equipment and an updated security system in 2018. The Oaks, a distinguished Emerald Club, and a 2019-2020 Platinum Club of America has two championship golf courses, an award-winning tennis program, croquet, a junior Olympic community pool, state-of-the-art fitness center and fine dining options. Club membership is available and required.
Location
State FL
County Sarasota
Community Oaks 2 Ph 1
Zoning RSF2
Rooms
Other Rooms Formal Dining Room Separate, Great Room, Inside Utility
Interior
Interior Features Ceiling Fans(s), Central Vaccum, Eat-in Kitchen, High Ceilings, Solid Surface Counters, Solid Wood Cabinets, Split Bedroom, Walk-In Closet(s), Window Treatments
Heating Central
Cooling Central Air
Flooring Carpet, Travertine
Fireplaces Type Gas, Living Room
Furnishings Furnished
Fireplace true
Appliance Built-In Oven, Dishwasher, Disposal, Dryer, Electric Water Heater, Microwave, Range, Range Hood, Refrigerator, Washer, Water Filtration System
Laundry Inside, Laundry Room
Exterior
Exterior Feature Irrigation System, Sliding Doors
Parking Features Garage Door Opener
Garage Spaces 2.0
Pool Child Safety Fence, Heated, In Ground, Screen Enclosure
Community Features Deed Restrictions, Gated, Playground, Tennis Courts
Utilities Available Cable Connected, Electricity Connected, Public, Sewer Connected, Sprinkler Well, Street Lights
Amenities Available Clubhouse, Gated, Golf Course, Playground, Tennis Court(s)
View Y/N 1
View Golf Course
Roof Type Tile
Porch Screened
Attached Garage true
Garage true
Private Pool Yes
Building
Lot Description In County, On Golf Course, Paved, Private
Entry Level One
Foundation Slab
Lot Size Range Up to 10,889 Sq. Ft.
Sewer Public Sewer
Water Public
Structure Type Block,Stucco
New Construction false
Construction Status Financing,Inspections
Schools
Elementary Schools Laurel Nokomis Elementary
Middle Schools Laurel Nokomis Middle
High Schools Venice Senior High
Others
Pets Allowed Yes
HOA Fee Include Escrow Reserves Fund,Management,Private Road,Security
Senior Community No
Ownership Fee Simple
Monthly Total Fees $133
Acceptable Financing Cash, Conventional
Membership Fee Required Required
Listing Terms Cash, Conventional
Special Listing Condition None
Read Less Info
Want to know what your home might be worth? Contact us for a FREE valuation!

Our team is ready to help you sell your home for the highest possible price ASAP

© 2024 My Florida Regional MLS DBA Stellar MLS. All Rights Reserved.
Bought with MS REALTY MICKEY SCHWEITZER & ASSOCIATES LLC
GET MORE INFORMATION
REALTOR®







