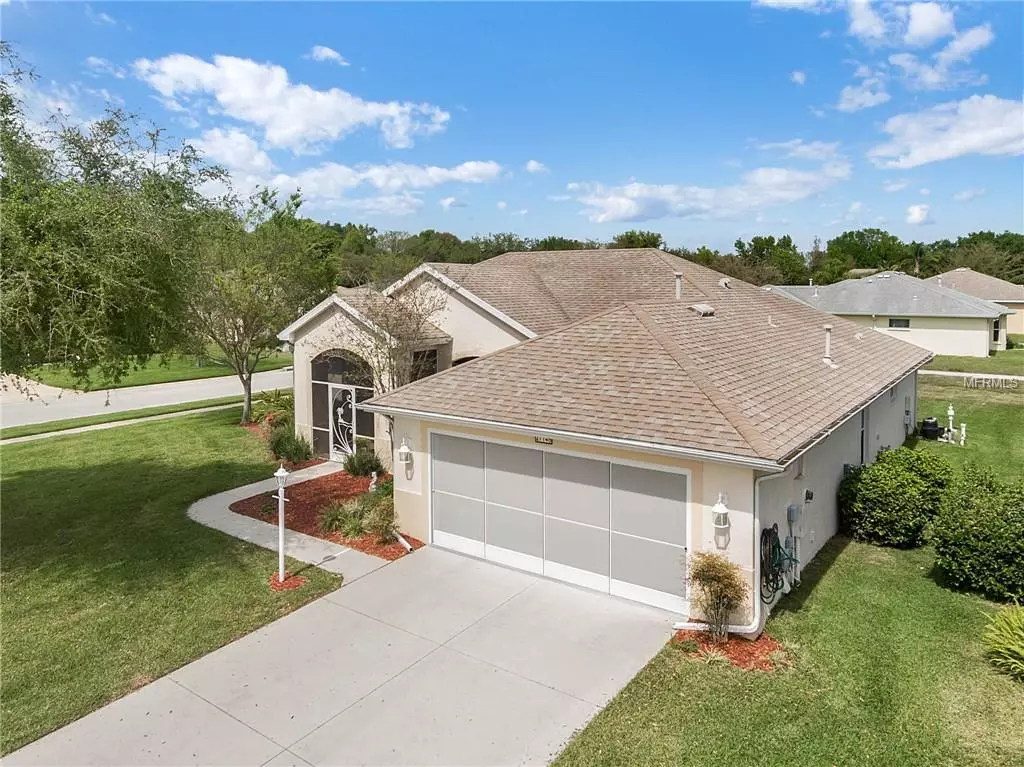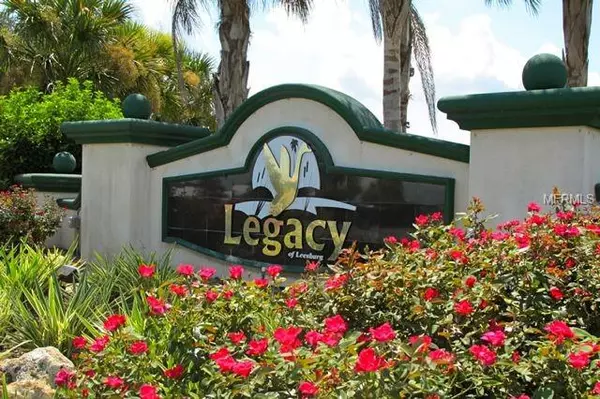$240,000
$249,999
4.0%For more information regarding the value of a property, please contact us for a free consultation.
3 Beds
2 Baths
1,926 SqFt
SOLD DATE : 06/10/2019
Key Details
Sold Price $240,000
Property Type Single Family Home
Sub Type Single Family Residence
Listing Status Sold
Purchase Type For Sale
Square Footage 1,926 sqft
Price per Sqft $124
Subdivision Leesburg Legacy Leesburg Unit 05
MLS Listing ID G5013029
Sold Date 06/10/19
Bedrooms 3
Full Baths 2
Construction Status Inspections
HOA Fees $195/mo
HOA Y/N Yes
Year Built 2007
Annual Tax Amount $2,115
Lot Size 9,147 Sqft
Acres 0.21
Property Description
REDUCED. MOVE-IN READY..Newly landscaped Pool Home! This 3/2 bath home is situated on a corner lot and adjacent to a pond/conservation area with gorgeous view from the master bedroom. The front entrance enclosed patio offers the privacy longed for on a cool afternoon of relaxation. From the main entry, house opens up to 9ft vaulted ceilings, a spacious living, dining area with a nice size nook exposing the mature trees at the pond. Kitchen is spacious, open, with ample cabinetry for storage. You'll enjoy virtual bug free living underneath the enclosed lanai with installed sliding door while viewing the sunrise with your morning coffee next to the pool and across from the pond.
Legacy has a full time activities director, and organized groups with a variety of interests. The community pool and spa area offers complete relaxation with adjacent shower amenities. Community hall, pickle ball, shuffleboard, bocce ball and nature paths and trails to walk and hike. This is one home you won't want to miss! Easy to show. Call first. Home on electronic lock box.
Location
State FL
County Lake
Community Leesburg Legacy Leesburg Unit 05
Zoning R-1-A
Rooms
Other Rooms Breakfast Room Separate, Inside Utility
Interior
Interior Features Eat-in Kitchen, High Ceilings, Living Room/Dining Room Combo, Open Floorplan, Solid Surface Counters, Solid Wood Cabinets, Split Bedroom, Thermostat, Walk-In Closet(s)
Heating Central
Cooling Central Air
Flooring Carpet, Ceramic Tile
Fireplace false
Appliance Dishwasher, Disposal, Dryer, Exhaust Fan, Gas Water Heater, Microwave, Range, Refrigerator, Trash Compactor, Washer
Laundry Inside
Exterior
Exterior Feature Irrigation System, Lighting
Garage Spaces 2.0
Pool Gunite, In Ground
Community Features Buyer Approval Required, Deed Restrictions, Fitness Center, Gated, Pool, Tennis Courts
Utilities Available BB/HS Internet Available, Cable Connected, Electricity Available, Natural Gas Connected
Amenities Available Clubhouse, Fence Restrictions, Fitness Center, Gated, Maintenance, Pool, Recreation Facilities, Spa/Hot Tub, Tennis Court(s)
View Y/N 1
View Park/Greenbelt, Trees/Woods, Water
Roof Type Shingle
Attached Garage true
Garage true
Private Pool Yes
Building
Lot Description Conservation Area, Corner Lot
Foundation Slab
Lot Size Range Up to 10,889 Sq. Ft.
Sewer Public Sewer
Water None
Structure Type Block,Stucco
New Construction false
Construction Status Inspections
Others
Pets Allowed Yes
HOA Fee Include Cable TV,Pool,Maintenance Grounds
Senior Community Yes
Ownership Fee Simple
Monthly Total Fees $195
Acceptable Financing Cash, Conventional, FHA, USDA Loan, VA Loan
Membership Fee Required Required
Listing Terms Cash, Conventional, FHA, USDA Loan, VA Loan
Num of Pet 5
Special Listing Condition None
Read Less Info
Want to know what your home might be worth? Contact us for a FREE valuation!

Our team is ready to help you sell your home for the highest possible price ASAP

© 2025 My Florida Regional MLS DBA Stellar MLS. All Rights Reserved.
Bought with CHARLES RUTENBERG REALTY ORLANDO
GET MORE INFORMATION
REALTOR®







