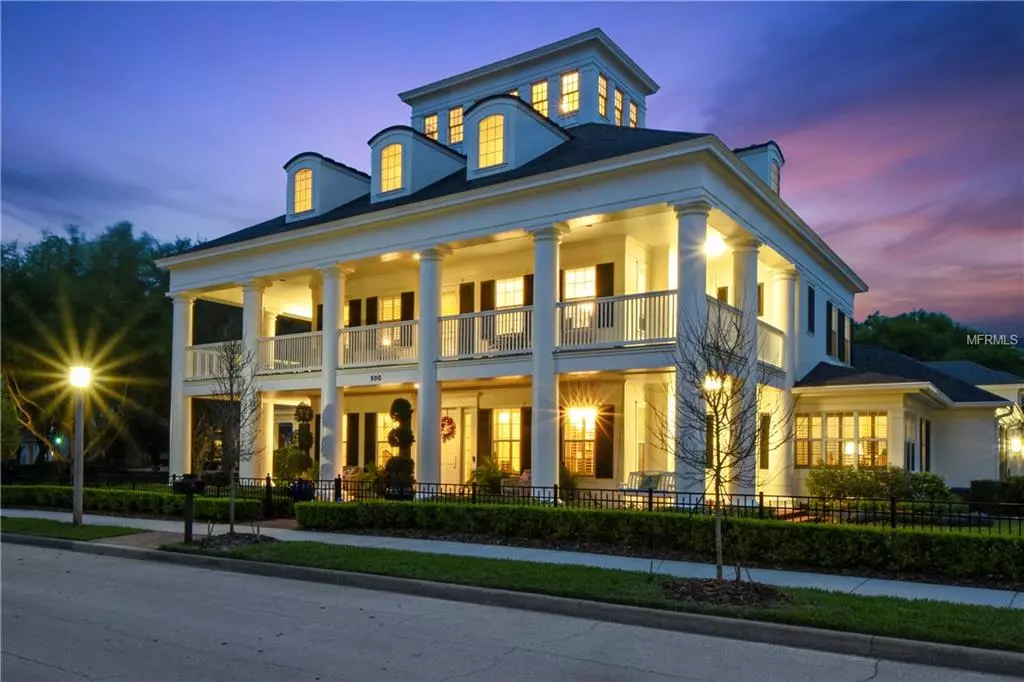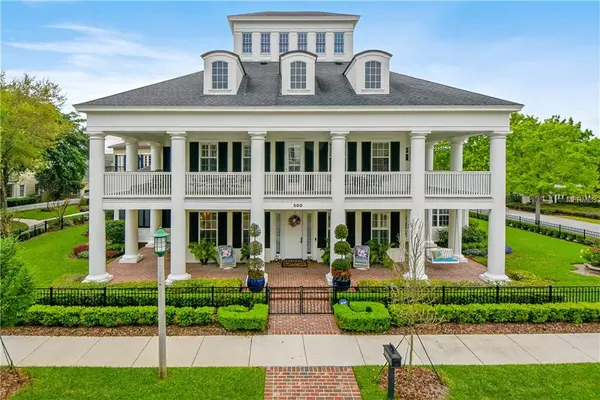$2,100,000
$2,195,000
4.3%For more information regarding the value of a property, please contact us for a free consultation.
6 Beds
7 Baths
6,060 SqFt
SOLD DATE : 09/16/2019
Key Details
Sold Price $2,100,000
Property Type Single Family Home
Sub Type Single Family Residence
Listing Status Sold
Purchase Type For Sale
Square Footage 6,060 sqft
Price per Sqft $346
Subdivision Celebration Village Unit 02
MLS Listing ID O5769553
Sold Date 09/16/19
Bedrooms 6
Full Baths 6
Half Baths 1
Construction Status Inspections
HOA Fees $79/qua
HOA Y/N Yes
Year Built 2002
Annual Tax Amount $22,570
Lot Size 0.350 Acres
Acres 0.35
Property Description
A masterpiece in every regard, this amazing Southern Plantation style home boasts an ideal location in the Heart of the Disney-developed community of Celebration. Your custom-built home reflects the historical prototype of a famous Louisiana Antebellum Estate called Houmas House. Located in Main Village, 5 minutes walk to the town center, Golf Course or School (K-8). Wait until you see the panoramic views from roof top cupola, where you can enjoy gorgeous sunsets/nightly Disney Fireworks!The living spaces have countless premium features such as an open plan contemporary kitchen with Gaggenau and Pedini Appliances,marble and hardwood floors,heated salt water rock lagoon pool with a waterfall and resort style slide. The pool area includes a deluxe outdoor living space with premium kitchen and bar, as well as pro-misting jets to keep you cool as you enjoy Florida's tropical climate. Every bedroom has its own newly renovated bathroom. Instant hot water pumps throughout house from upgraded/hybrid hot water tanks. An elevator can take you between the 3 floors of living space to the 4th floor cupola. The house is surrounded by 1600 square foot wrap around double porch. Your visitors can enjoy a detached, one-bedroom apartment with private entrance, which can also serve as home office space, an income-generating rental apartment.Two separate garages connected across a courtyard of new brick pavers. This home is truly the ideal choice to enjoy all the world-famous benefits of Celebration's award-winning Community.
Location
State FL
County Osceola
Community Celebration Village Unit 02
Zoning OPUD
Rooms
Other Rooms Bonus Room, Den/Library/Office, Family Room, Formal Dining Room Separate, Formal Living Room Separate, Great Room, Interior In-Law Apt, Loft, Storage Rooms
Interior
Interior Features Built-in Features, Ceiling Fans(s), Central Vaccum, Crown Molding, Eat-in Kitchen, Elevator, High Ceilings, Kitchen/Family Room Combo, Living Room/Dining Room Combo, Open Floorplan, Other, Pest Guard System, Stone Counters, Thermostat, Tray Ceiling(s), Vaulted Ceiling(s), Walk-In Closet(s), Wet Bar
Heating Central, Electric
Cooling Central Air, Mini-Split Unit(s), Zoned
Flooring Marble, Wood
Fireplaces Type Gas, Family Room, Living Room, Other
Furnishings Unfurnished
Fireplace true
Appliance Bar Fridge, Built-In Oven, Cooktop, Dishwasher, Disposal, Dryer, Electric Water Heater, Exhaust Fan, Freezer, Microwave, Other, Range, Refrigerator, Washer, Wine Refrigerator
Laundry Laundry Room
Exterior
Exterior Feature Balcony, Fence, French Doors, Irrigation System, Lighting, Outdoor Grill, Outdoor Kitchen, Rain Gutters, Sidewalk, Sliding Doors, Sprinkler Metered, Storage
Parking Features Driveway, Garage Door Opener, Garage Faces Rear, Golf Cart Parking, Guest, Oversized
Garage Spaces 4.0
Pool Fiber Optic Lighting, Heated, Lighting, Outside Bath Access, Salt Water, Self Cleaning
Community Features Fitness Center, Golf, Park, Playground, Pool, Sidewalks, Tennis Courts
Utilities Available Electricity Connected, Fiber Optics, Propane, Public, Sewer Connected, Sprinkler Recycled, Street Lights, Underground Utilities, Water Available
Amenities Available Basketball Court, Fitness Center, Handicap Modified, Maintenance, Park, Playground, Pool, Recreation Facilities, Security, Tennis Court(s)
View Park/Greenbelt
Roof Type Shingle
Porch Covered, Front Porch, Patio, Porch, Rear Porch, Side Porch, Wrap Around
Attached Garage true
Garage true
Private Pool Yes
Building
Lot Description Conservation Area, Corner Lot, Level, Near Golf Course, Oversized Lot, Sidewalk
Story 4
Entry Level Three Or More
Foundation Slab
Lot Size Range 1/4 Acre to 21779 Sq. Ft.
Sewer Public Sewer
Water None
Architectural Style Colonial, Custom, Historical
Structure Type Block,Stucco,Wood Frame
New Construction false
Construction Status Inspections
Schools
Elementary Schools Celebration (K12)
Middle Schools Celebration (K12)
High Schools Celebration High
Others
Pets Allowed Yes
HOA Fee Include Pool,Recreational Facilities
Senior Community No
Ownership Fee Simple
Monthly Total Fees $79
Acceptable Financing Cash, Conventional
Membership Fee Required Required
Listing Terms Cash, Conventional
Special Listing Condition None
Read Less Info
Want to know what your home might be worth? Contact us for a FREE valuation!

Our team is ready to help you sell your home for the highest possible price ASAP

© 2024 My Florida Regional MLS DBA Stellar MLS. All Rights Reserved.
Bought with STELLAR NON-MEMBER OFFICE
GET MORE INFORMATION
REALTOR®







