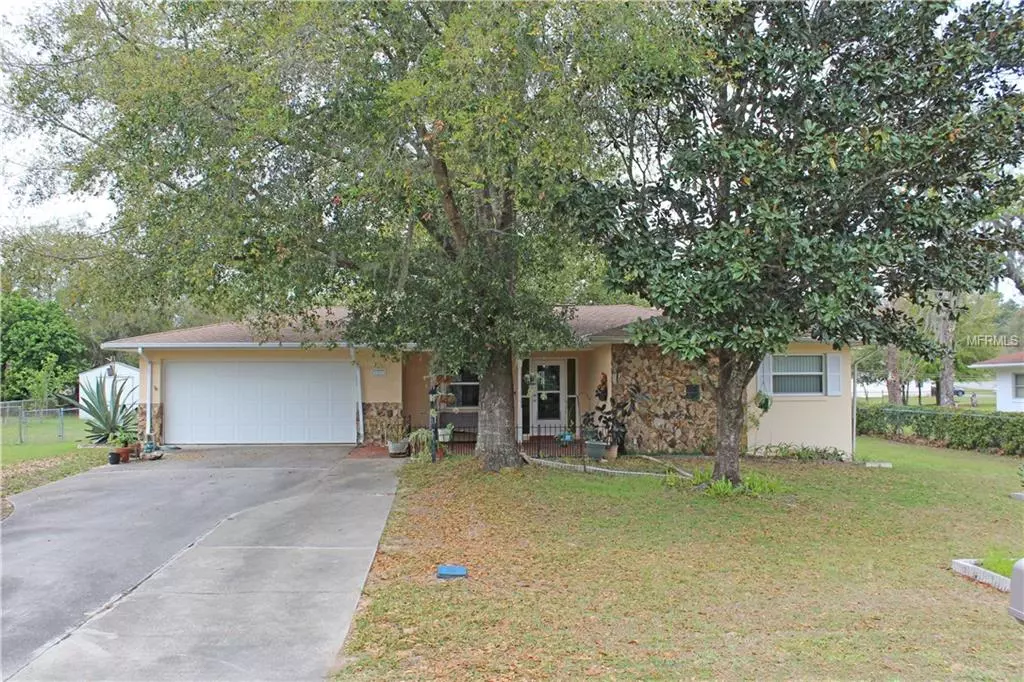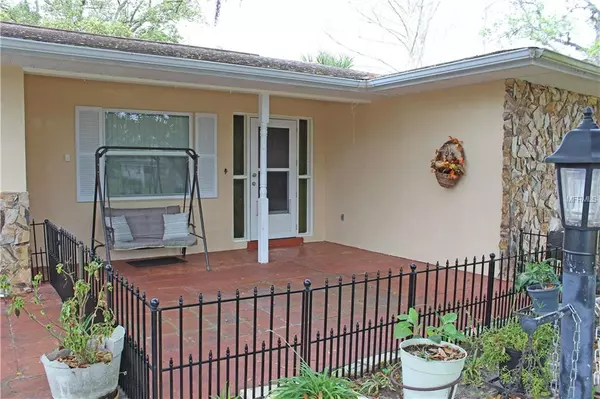$129,900
$129,900
For more information regarding the value of a property, please contact us for a free consultation.
3 Beds
2 Baths
1,268 SqFt
SOLD DATE : 04/30/2019
Key Details
Sold Price $129,900
Property Type Single Family Home
Sub Type Single Family Residence
Listing Status Sold
Purchase Type For Sale
Square Footage 1,268 sqft
Price per Sqft $102
Subdivision Inverness Heights Rev
MLS Listing ID G5013185
Sold Date 04/30/19
Bedrooms 3
Full Baths 2
Construction Status Financing
HOA Y/N No
Year Built 1974
Annual Tax Amount $590
Lot Size 0.460 Acres
Acres 0.46
Lot Dimensions 90 x 185 x 135 x 180
Property Description
Great NEIGHBORHOOD, great LOCATION, great HOME! This 3 BR sits on almost ½ acre! Enjoy your morning coffee on the shaded front porch and spend an evening with the whole family in the completely fenced back yard. Plant your garden in the raised bed and harvest fruit year round - peaches, pears, figs, blood oranges, loquat, mulberries and a blackberry patch. Inside the home, there is an efficient kitchen with plenty of cabinet space, 2 pantries, and ample counter space. The pass through/breakfast bar opens to the large dining room which connects to the comfortable living room. Both open onto the huge 18 X 12 sunroom. There is also a 10 x 10 sunroom area, formerly a hot tub room. The extra storage in this home is a major plus with a full wall of closets in the hall and a 10 x 10 shed in the yard. This property might need some cosmetic touches, but it is a solid concrete block home with newer, energy saving double pane windows throughout, updated roof, water softener, and neutral laminate and tile flooring.
Location
State FL
County Citrus
Community Inverness Heights Rev
Zoning LD
Rooms
Other Rooms Florida Room
Interior
Interior Features Ceiling Fans(s)
Heating Central, Heat Pump
Cooling Central Air
Flooring Carpet, Laminate, Tile
Furnishings Unfurnished
Fireplace false
Appliance Dishwasher, Dryer, Electric Water Heater, Range, Range Hood, Refrigerator, Water Softener
Exterior
Exterior Feature Fence
Garage Spaces 2.0
Utilities Available BB/HS Internet Available, Electricity Connected
Roof Type Shingle
Porch Front Porch, Other
Attached Garage true
Garage true
Private Pool No
Building
Lot Description City Limits, Level, Oversized Lot, Paved
Story 1
Entry Level One
Foundation Slab
Lot Size Range 1/4 Acre to 21779 Sq. Ft.
Sewer Public Sewer
Water Public
Structure Type Block,Stucco
New Construction false
Construction Status Financing
Others
Senior Community No
Ownership Fee Simple
Acceptable Financing Cash, Conventional, FHA, VA Loan
Listing Terms Cash, Conventional, FHA, VA Loan
Special Listing Condition None
Read Less Info
Want to know what your home might be worth? Contact us for a FREE valuation!

Our team is ready to help you sell your home for the highest possible price ASAP

© 2025 My Florida Regional MLS DBA Stellar MLS. All Rights Reserved.
Bought with NON-MFRMLS OFFICE
GET MORE INFORMATION
REALTOR®







