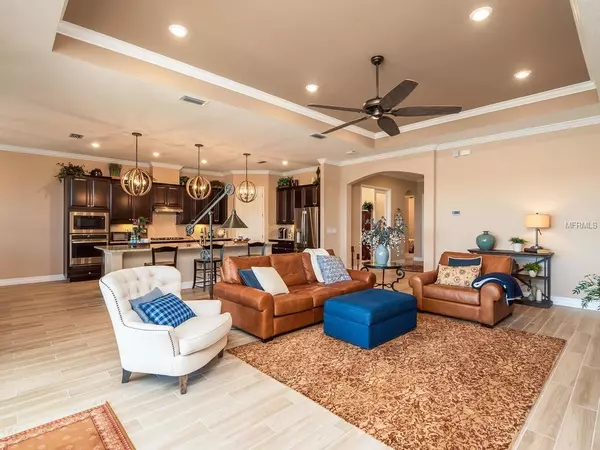$545,000
$549,900
0.9%For more information regarding the value of a property, please contact us for a free consultation.
3 Beds
3 Baths
2,445 SqFt
SOLD DATE : 06/21/2019
Key Details
Sold Price $545,000
Property Type Single Family Home
Sub Type Single Family Residence
Listing Status Sold
Purchase Type For Sale
Square Footage 2,445 sqft
Price per Sqft $222
Subdivision Country Club East At Lakewood Ranch Subp
MLS Listing ID A4430595
Sold Date 06/21/19
Bedrooms 3
Full Baths 3
Construction Status Inspections
HOA Fees $144/qua
HOA Y/N Yes
Year Built 2018
Annual Tax Amount $5,604
Lot Size 9,583 Sqft
Acres 0.22
Property Description
PRICED BELOW MARKET value, this lovely maintenance free home has a beautiful lake view, outdoor kitchen, and saltwater pool. This less than year old home has several upgrades, including an Outdoor kitchen, recessed lighting in the family room, office and all three bathrooms. Ceiling fans and tray ceilings grace every room. Long, neutral plank tiles greet you in all the main living areas, and granite and stainless steel abound as you'd expect from a home of this caliber. The seller's relocation will be a smart buyer's gain.
Location
State FL
County Manatee
Community Country Club East At Lakewood Ranch Subp
Zoning PD-MU
Rooms
Other Rooms Den/Library/Office
Interior
Interior Features Ceiling Fans(s), High Ceilings, Kitchen/Family Room Combo, Open Floorplan, Solid Wood Cabinets, Split Bedroom, Stone Counters, Tray Ceiling(s), Walk-In Closet(s), Window Treatments
Heating Central, Electric, Heat Pump
Cooling Central Air
Flooring Carpet, Tile
Furnishings Unfurnished
Fireplace false
Appliance Cooktop, Dishwasher, Disposal, Dryer, Electric Water Heater, Microwave, Refrigerator, Washer
Laundry Laundry Room
Exterior
Exterior Feature Irrigation System, Outdoor Kitchen, Sidewalk, Sliding Doors
Parking Features Garage Door Opener
Garage Spaces 3.0
Pool In Ground, Salt Water
Community Features Gated
Utilities Available Cable Connected, Electricity Connected, Public, Sewer Connected, Sprinkler Well, Underground Utilities
Amenities Available Clubhouse, Fitness Center, Gated, Maintenance, Pool
Waterfront Description Lake
View Y/N 1
View Water
Roof Type Tile
Porch Covered, Screened
Attached Garage true
Garage true
Private Pool Yes
Building
Lot Description Level, Sidewalk, Paved
Entry Level One
Foundation Slab
Lot Size Range Up to 10,889 Sq. Ft.
Builder Name Lennar
Sewer Public Sewer
Water Public
Architectural Style Florida
Structure Type Block
New Construction false
Construction Status Inspections
Others
Pets Allowed Yes
HOA Fee Include 24-Hour Guard,Common Area Taxes,Pool,Maintenance Grounds
Senior Community No
Ownership Condominium
Monthly Total Fees $338
Membership Fee Required Required
Special Listing Condition None
Read Less Info
Want to know what your home might be worth? Contact us for a FREE valuation!

Our team is ready to help you sell your home for the highest possible price ASAP

© 2024 My Florida Regional MLS DBA Stellar MLS. All Rights Reserved.
Bought with WEICHERT REALTORS YATES& ASSOC
GET MORE INFORMATION
REALTOR®







