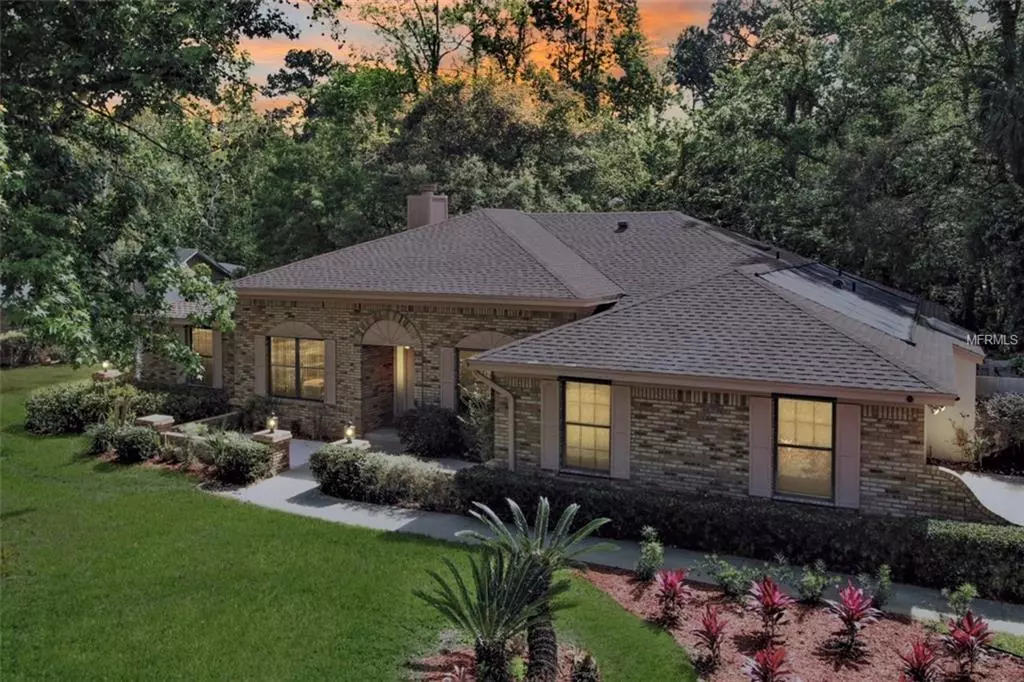$392,000
$424,900
7.7%For more information regarding the value of a property, please contact us for a free consultation.
4 Beds
3 Baths
2,829 SqFt
SOLD DATE : 05/20/2019
Key Details
Sold Price $392,000
Property Type Single Family Home
Sub Type Single Family Residence
Listing Status Sold
Purchase Type For Sale
Square Footage 2,829 sqft
Price per Sqft $138
Subdivision Springs Landing Unit 4
MLS Listing ID O5773016
Sold Date 05/20/19
Bedrooms 4
Full Baths 2
Half Baths 1
Construction Status Appraisal,Financing
HOA Fees $35/ann
HOA Y/N Yes
Year Built 1983
Annual Tax Amount $4,154
Lot Size 0.850 Acres
Acres 0.85
Property Description
One or more photo(s) has been virtually staged. Nature lover's paradise! 4 Bedroom 2.5 bath Pool home on over half an acre backs up to the greenbelt, offering privacy and the beauty of nature. Home has many updates, including a new A/C installed in 2019 and a 12 camera security system. Kitchen is a chef's dream with 42” cherry wood cabinets, granite counter tops, and stainless-steel appliances. The pool has been converted to a salt water system with solar heating, new pavers, and re-screened enclosure. Elegant touches throughout the home include dentil molding in the living and dining room. The master bedroom has a tray ceiling while the family room has a wood burning fire place and cathedral ceiling. You'll have access to the many amenities of Springs Landing, including a playground, tennis courts, clubhouse and Little Wekiva River. Located close to I-4, shopping, restaurants and bike trail.
Location
State FL
County Seminole
Community Springs Landing Unit 4
Zoning PUD
Rooms
Other Rooms Breakfast Room Separate, Family Room, Florida Room, Formal Dining Room Separate, Formal Living Room Separate, Inside Utility
Interior
Interior Features Crown Molding, Split Bedroom, Stone Counters
Heating Central
Cooling Central Air
Flooring Ceramic Tile, Laminate
Fireplaces Type Family Room, Wood Burning
Fireplace true
Appliance Dishwasher, Microwave, Range, Refrigerator
Laundry Laundry Room
Exterior
Exterior Feature Hurricane Shutters, Irrigation System
Parking Features Garage Door Opener, Garage Faces Side
Garage Spaces 2.0
Pool Pool Sweep, Salt Water, Screen Enclosure, Solar Heat
Community Features Deed Restrictions, Park, Playground, Pool, Tennis Courts
Utilities Available BB/HS Internet Available, Electricity Connected
Water Access 1
Water Access Desc River
View Trees/Woods
Roof Type Shingle
Porch Patio, Screened
Attached Garage true
Garage true
Private Pool Yes
Building
Entry Level One
Foundation Slab
Lot Size Range 1/2 Acre to 1 Acre
Sewer Public Sewer
Water Public
Structure Type Block,Stucco
New Construction false
Construction Status Appraisal,Financing
Others
Pets Allowed Yes
HOA Fee Include Pool
Senior Community No
Ownership Fee Simple
Monthly Total Fees $35
Acceptable Financing Cash, Conventional, VA Loan
Membership Fee Required Required
Listing Terms Cash, Conventional, VA Loan
Special Listing Condition None
Read Less Info
Want to know what your home might be worth? Contact us for a FREE valuation!

Our team is ready to help you sell your home for the highest possible price ASAP

© 2025 My Florida Regional MLS DBA Stellar MLS. All Rights Reserved.
Bought with SAND DOLLAR REALTY GROUP INC
GET MORE INFORMATION
REALTOR®







