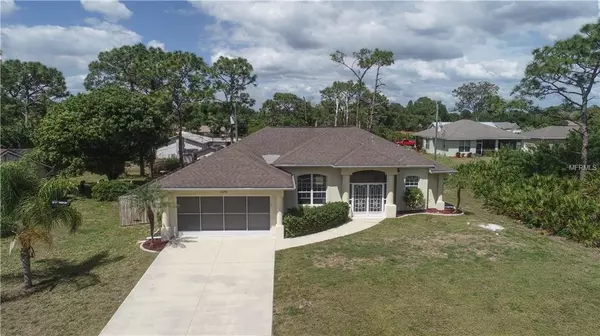$222,000
$229,900
3.4%For more information regarding the value of a property, please contact us for a free consultation.
3 Beds
2 Baths
1,689 SqFt
SOLD DATE : 07/19/2019
Key Details
Sold Price $222,000
Property Type Single Family Home
Sub Type Single Family Residence
Listing Status Sold
Purchase Type For Sale
Square Footage 1,689 sqft
Price per Sqft $131
Subdivision Port Charlotte Sec 065
MLS Listing ID D6106274
Sold Date 07/19/19
Bedrooms 3
Full Baths 2
Construction Status Financing
HOA Y/N No
Year Built 2005
Annual Tax Amount $1,751
Lot Size 10,018 Sqft
Acres 0.23
Property Description
NEWLY ADJUSTED PRICE! Stop by to see this beautiful 3/2/2 home which is located in Englewood East. The moment you walk into this home you can see that it has been well maintained. Plenty of room to add a pool. The arched hallways and all rounded corners shows the softness of the rooms. This home has a fenced backyard. Split floor plan offers privacy. The back lanai is screened with an additional paver patio. Appliances are included. Here's another great reason, it's also in an "X" flood zone, which does NOT require flood insurance. Englewood East Park is just around the corner on the street behind this property. Newly update with ADA compliance playground equipment, restrooms, basketball-half court, picnic tables and parking. Other activities include being close to golfing, shopping, beaches & boating. Come explore this property today!
Location
State FL
County Charlotte
Community Port Charlotte Sec 065
Zoning RSF3.5
Rooms
Other Rooms Great Room
Interior
Interior Features Cathedral Ceiling(s), Ceiling Fans(s)
Heating Central
Cooling Central Air
Flooring Laminate, Tile
Fireplace false
Appliance Dishwasher, Dryer, Microwave, Range, Refrigerator, Washer
Laundry Laundry Room
Exterior
Exterior Feature Fence
Garage Spaces 2.0
Utilities Available Cable Available, Electricity Connected, Public
Roof Type Shingle
Porch Front Porch, Patio, Rear Porch, Screened
Attached Garage true
Garage true
Private Pool No
Building
Lot Description Paved
Foundation Slab
Lot Size Range Up to 10,889 Sq. Ft.
Sewer Septic Tank
Water Public
Architectural Style Traditional
Structure Type Block,Stucco
New Construction false
Construction Status Financing
Schools
Elementary Schools Vineland Elementary
Middle Schools L.A. Ainger Middle
High Schools Lemon Bay High
Others
Senior Community No
Ownership Fee Simple
Acceptable Financing Cash, Conventional
Membership Fee Required None
Listing Terms Cash, Conventional
Special Listing Condition None
Read Less Info
Want to know what your home might be worth? Contact us for a FREE valuation!

Our team is ready to help you sell your home for the highest possible price ASAP

© 2024 My Florida Regional MLS DBA Stellar MLS. All Rights Reserved.
Bought with MICHAEL SAUNDERS & COMPANY
GET MORE INFORMATION
REALTOR®







