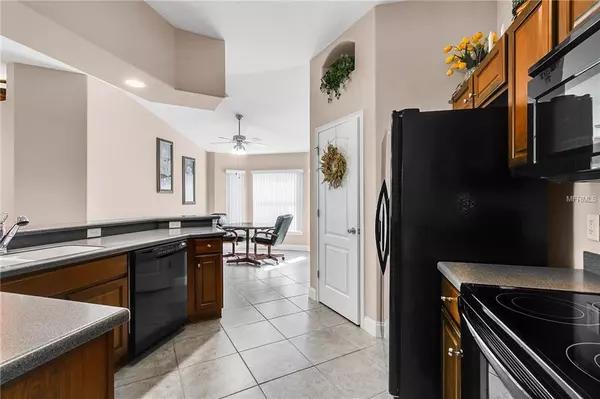$225,000
$229,900
2.1%For more information regarding the value of a property, please contact us for a free consultation.
3 Beds
2 Baths
1,874 SqFt
SOLD DATE : 07/01/2019
Key Details
Sold Price $225,000
Property Type Single Family Home
Sub Type Single Family Residence
Listing Status Sold
Purchase Type For Sale
Square Footage 1,874 sqft
Price per Sqft $120
Subdivision Meadow Ridge Of Grand Island
MLS Listing ID G5014026
Sold Date 07/01/19
Bedrooms 3
Full Baths 2
Construction Status Financing
HOA Fees $38/ann
HOA Y/N Yes
Year Built 2007
Annual Tax Amount $1,601
Lot Size 0.270 Acres
Acres 0.27
Lot Dimensions 130' X 90' X 105' X 14' X 21'
Property Description
MUST SEE! Don't miss this meticulously maintained, better than brand new home in the popular Meadow Ridge subdivision! This popular split plan home is located on a spacious corner lot, and has almost 1900 sq. ft., fitting perfectly its 3 bedrooms, 2 baths, PLUS a den--no squeezing! A roomy foyer leads to the open plan kitchen and family area, with engineered hardwood throughout living area. The kitchen offers modern appliances, monster pantry, plenty of cabinet space, Corian counters, and brand new tile floors being installed. French doors lead from the living room to the large enclosed lanai, which overlooks a beautiful flower garden, and lots of green space. The bright master suite also overlooks the lanai, and includes walk-in closets, with master bath offering a garden tub with separate shower and WC. Almost $30K in updates, the home includes: TRIPLE PANE WINDOWS! ENGINEERED HARDWOOD FLOORS, EXPANDED LANAI, FRENCH DOORS, NEW EXTERIOR PAINT IN 2016, and much more! This like-new home is better than buying new, with mature landscaping, many features, and perfectly maintained! SCHEDULE YOUR APPOINTMENT NOW! Just 10 minutes from historic downtown Mount Dora, Tavares, The American Sea Plane City and The Chain of Lakes.
Location
State FL
County Lake
Community Meadow Ridge Of Grand Island
Zoning R-3
Rooms
Other Rooms Attic, Den/Library/Office, Florida Room, Inside Utility
Interior
Interior Features Ceiling Fans(s), Eat-in Kitchen, High Ceilings, Open Floorplan, Split Bedroom, Stone Counters, Walk-In Closet(s), Window Treatments
Heating Electric
Cooling Central Air
Flooring Carpet, Ceramic Tile, Hardwood
Fireplace false
Appliance Dishwasher, Disposal, Dryer, Microwave, Range, Refrigerator, Washer
Laundry Inside, Laundry Closet
Exterior
Exterior Feature French Doors, Irrigation System, Lighting, Rain Gutters, Sidewalk, Sliding Doors
Parking Features Driveway
Garage Spaces 2.0
Community Features Playground
Utilities Available BB/HS Internet Available, Cable Connected, Street Lights
Amenities Available Playground
View Garden, Park/Greenbelt
Roof Type Shingle
Porch Enclosed, Rear Porch
Attached Garage true
Garage true
Private Pool No
Building
Lot Description Corner Lot, Level, Sidewalk, Paved
Story 1
Entry Level One
Foundation Slab
Lot Size Range 1/4 Acre to 21779 Sq. Ft.
Sewer Septic Tank
Water Public
Architectural Style Contemporary, Ranch
Structure Type Block,Wood Frame
New Construction false
Construction Status Financing
Schools
Elementary Schools Leesburg Elementary
High Schools Leesburg High
Others
Pets Allowed Yes
Senior Community No
Ownership Fee Simple
Monthly Total Fees $38
Acceptable Financing Cash, Conventional, FHA, VA Loan
Membership Fee Required Required
Listing Terms Cash, Conventional, FHA, VA Loan
Special Listing Condition None
Read Less Info
Want to know what your home might be worth? Contact us for a FREE valuation!

Our team is ready to help you sell your home for the highest possible price ASAP

© 2024 My Florida Regional MLS DBA Stellar MLS. All Rights Reserved.
Bought with KELLER WILLIAMS CLASSIC
GET MORE INFORMATION
REALTOR®







