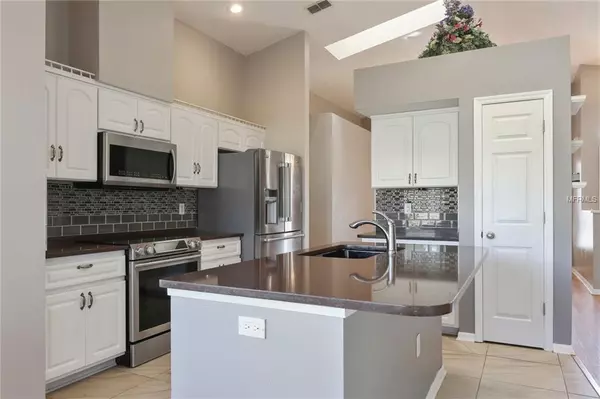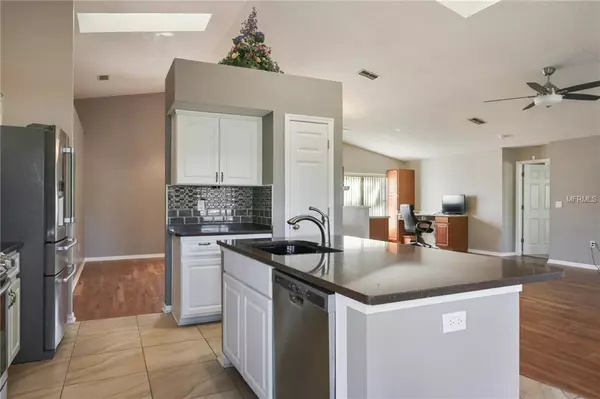$181,000
$199,900
9.5%For more information regarding the value of a property, please contact us for a free consultation.
2 Beds
2 Baths
1,658 SqFt
SOLD DATE : 05/08/2019
Key Details
Sold Price $181,000
Property Type Single Family Home
Sub Type Single Family Residence
Listing Status Sold
Purchase Type For Sale
Square Footage 1,658 sqft
Price per Sqft $109
Subdivision Royal Highlands
MLS Listing ID T3166489
Sold Date 05/08/19
Bedrooms 2
Full Baths 2
Construction Status Appraisal,Financing,Inspections
HOA Y/N No
Year Built 1999
Annual Tax Amount $1,614
Lot Size 0.930 Acres
Acres 0.93
Property Description
Absolutely stunning! This newly upgraded open floor-plan 2 bedroom, 2 bathroom home is ready for you. Nestled on nearly one acre of land and a dead-end street, this one gives you an abundance of privacy. This newly landscaped home features a three car garage, mature trees, exterior storage shed and offers curbside appeal with plenty of parking for all of your toys. With a newly installed 30-amp service outlet, you can even plug your RV directly in to the house! New back splash, newer stainless steel appliances, and oversized island make this eat-in kitchen the heart of the house. The spacious living room and attached office/den boast laminate flooring and the windows and skylights bring plenty of natural light throughout. The spacious master retreat includes dual walk-in closets, a private bathroom with dual sinks, and access to the screened-in lanai through sliding glass doors. Enjoy the wildlife underneath the shade of your pergola or from your covered patio. Conveniently located to great schools, shopping, and dining. At this price point, this one will not last. Schedule your private showing today!
Location
State FL
County Hernando
Community Royal Highlands
Zoning R
Rooms
Other Rooms Attic, Bonus Room, Den/Library/Office, Family Room, Formal Dining Room Separate, Great Room, Inside Utility
Interior
Interior Features Built-in Features, Ceiling Fans(s), Eat-in Kitchen, Living Room/Dining Room Combo, Open Floorplan, Skylight(s), Split Bedroom, Thermostat, Walk-In Closet(s), Window Treatments
Heating Central
Cooling Central Air
Flooring Carpet, Ceramic Tile, Laminate, Other
Fireplace false
Appliance Dishwasher, Electric Water Heater, Microwave, Range, Refrigerator
Laundry Inside, Laundry Room
Exterior
Exterior Feature Irrigation System, Lighting, Other, Sliding Doors
Parking Features Converted Garage, Driveway, Garage Door Opener, Oversized, Workshop in Garage
Garage Spaces 3.0
Utilities Available BB/HS Internet Available, Electricity Connected, Other
View Trees/Woods
Roof Type Shingle
Porch Covered, Other, Patio, Porch, Rear Porch, Screened
Attached Garage true
Garage true
Private Pool No
Building
Lot Description Corner Lot, Gentle Sloping, In County, Oversized Lot, Unpaved
Foundation Slab
Lot Size Range 1/2 Acre to 1 Acre
Sewer Septic Tank
Water Well
Architectural Style Contemporary, Other
Structure Type Stucco
New Construction false
Construction Status Appraisal,Financing,Inspections
Others
Pets Allowed Yes
Senior Community No
Pet Size Large (61-100 Lbs.)
Ownership Fee Simple
Acceptable Financing Cash, Conventional, FHA, VA Loan
Listing Terms Cash, Conventional, FHA, VA Loan
Num of Pet 2
Special Listing Condition None
Read Less Info
Want to know what your home might be worth? Contact us for a FREE valuation!

Our team is ready to help you sell your home for the highest possible price ASAP

© 2024 My Florida Regional MLS DBA Stellar MLS. All Rights Reserved.
Bought with WEST COAST FLORIDA R E GROUP
GET MORE INFORMATION
REALTOR®







