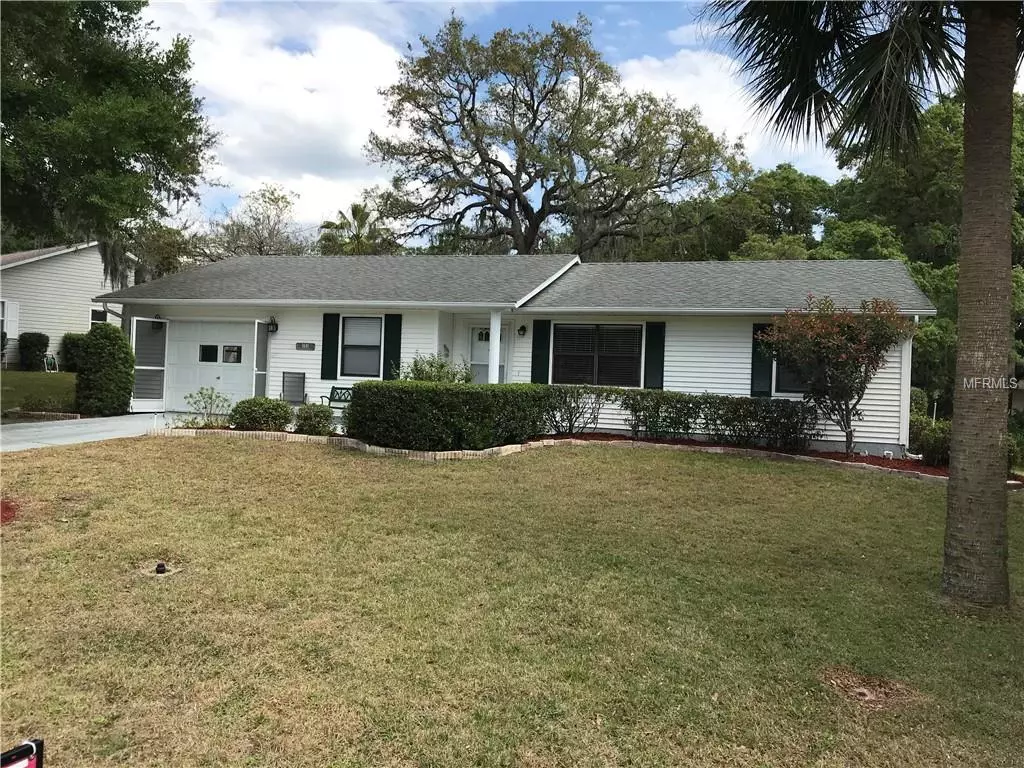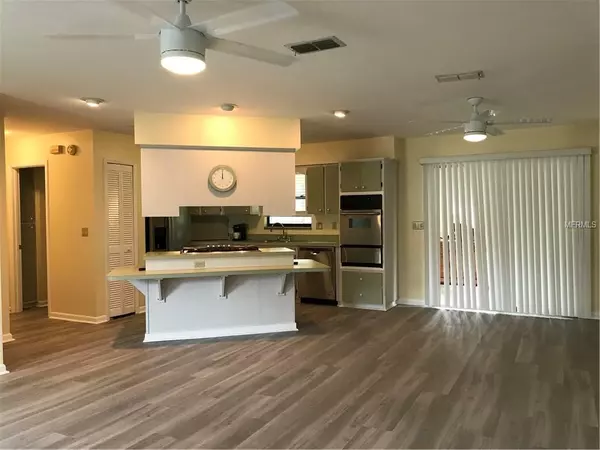$138,000
$145,900
5.4%For more information regarding the value of a property, please contact us for a free consultation.
2 Beds
2 Baths
1,224 SqFt
SOLD DATE : 07/26/2019
Key Details
Sold Price $138,000
Property Type Single Family Home
Sub Type Single Family Residence
Listing Status Sold
Purchase Type For Sale
Square Footage 1,224 sqft
Price per Sqft $112
Subdivision Scottish Highlands Condo Ph N
MLS Listing ID G5014073
Sold Date 07/26/19
Bedrooms 2
Full Baths 2
Construction Status Appraisal,Financing,Inspections
HOA Fees $149/mo
HOA Y/N Yes
Year Built 1988
Annual Tax Amount $704
Lot Size 9,147 Sqft
Acres 0.21
Property Description
This 2 bed 2 bath comes with many new touches: Fresh Paint throughout, New Ceilings ( Popcorn texture removed) new texture, New lighting fixtures, New Stainless - Steel appliances including a wall oven and a gas cook top under new vent, New flooring and new Window treatments. This is not a flip house, the owners had the improvements done. Back yard has a great Live Oak to enjoy. This home is in a 55+ community that includes a covered Olympic size pool with lift, outdoor pool, recreation halls and much more. Check out Scottish Highlands website for updated information.
Location
State FL
County Lake
Community Scottish Highlands Condo Ph N
Zoning R-6
Interior
Interior Features Ceiling Fans(s), Living Room/Dining Room Combo, Open Floorplan, Split Bedroom
Heating Natural Gas
Cooling Central Air
Flooring Vinyl
Fireplace false
Appliance Built-In Oven, Cooktop, Dishwasher, Dryer, Gas Water Heater, Range Hood, Washer
Exterior
Exterior Feature Lighting
Parking Features Oversized
Garage Spaces 1.0
Community Features Golf Carts OK, Pool, Tennis Courts
Utilities Available Cable Available, Cable Connected, Electricity Connected, Natural Gas Connected, Sewer Connected
Amenities Available Clubhouse, Pool, Recreation Facilities, Storage
View City
Roof Type Shingle
Porch Rear Porch, Screened
Attached Garage true
Garage true
Private Pool No
Building
Foundation Slab
Lot Size Range Up to 10,889 Sq. Ft.
Sewer Public Sewer
Water Public
Architectural Style Ranch
Structure Type Vinyl Siding
New Construction false
Construction Status Appraisal,Financing,Inspections
Others
Pets Allowed Size Limit
HOA Fee Include Cable TV,Common Area Taxes,Pool,Management,Pool,Sewer,Trash
Senior Community Yes
Pet Size Small (16-35 Lbs.)
Ownership Fee Simple
Monthly Total Fees $149
Acceptable Financing Cash, Conventional
Membership Fee Required Required
Listing Terms Cash, Conventional
Special Listing Condition None
Read Less Info
Want to know what your home might be worth? Contact us for a FREE valuation!

Our team is ready to help you sell your home for the highest possible price ASAP

© 2025 My Florida Regional MLS DBA Stellar MLS. All Rights Reserved.
Bought with EXIT REAL ESTATE RESULTS
GET MORE INFORMATION
REALTOR®







