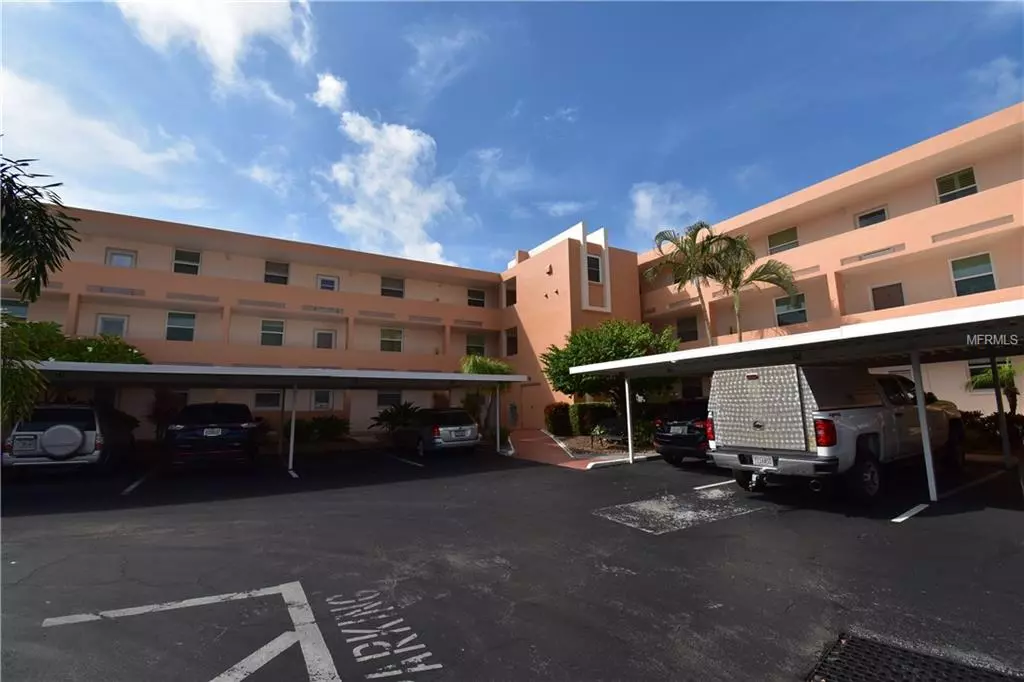$270,000
$279,900
3.5%For more information regarding the value of a property, please contact us for a free consultation.
2 Beds
2 Baths
1,055 SqFt
SOLD DATE : 05/30/2019
Key Details
Sold Price $270,000
Property Type Condo
Sub Type Condominium
Listing Status Sold
Purchase Type For Sale
Square Footage 1,055 sqft
Price per Sqft $255
Subdivision Bay Island Group 4
MLS Listing ID U8042091
Sold Date 05/30/19
Bedrooms 2
Full Baths 2
Condo Fees $515
Construction Status Inspections
HOA Y/N No
Year Built 1972
Annual Tax Amount $3,014
Lot Size 0.770 Acres
Acres 0.77
Property Description
BEAUTIFUL CONDO IN SOUTH PASADENA'S BAY ISLAND COMMUNITY WITH SPECTACULAR WATER VIEWS. Bay Island is a well maintained, 55+gated community surrounded by gorgeous Boca Ciega Bay. This 3rd floor condo has breathtaking views of the waterway with stunning sunsets. 2 Bedrooms / 2 Bath, 1,055 Sq. Ft. offering an open floor plan with combo living / dining area and well-appointed kitchen. The master suite is spacious with a walk-in closet and bath with a shower. Open balcony with electric hurricane shutters has a private storage closet and is the perfect place to relax and enjoy watching the dolphin, manatee and exotic birds. There's also a carport, elevator and plenty of guest parking. Amenities include 6 pools to choose from, a marina onsite, tennis courts, clubhouse, fitness center, library, billiard room, shuffleboard courts, many activities and more! Just minutes from St Pete Beach, wonderful restaurants and shopping. This is one not to be missed!
Location
State FL
County Pinellas
Community Bay Island Group 4
Direction S
Interior
Interior Features Ceiling Fans(s), Living Room/Dining Room Combo, Walk-In Closet(s)
Heating Central
Cooling Central Air
Flooring Laminate
Fireplace false
Appliance Dishwasher, Disposal, Electric Water Heater, Microwave, Range, Refrigerator
Exterior
Exterior Feature Balcony, Sliding Doors, Tennis Court(s)
Community Features Buyer Approval Required, Deed Restrictions, Fitness Center, Gated, Pool, Tennis Courts, Waterfront
Utilities Available Cable Connected, Electricity Connected, Public, Sewer Connected, Street Lights, Water Available
View Y/N 1
View Water
Roof Type Membrane
Garage false
Private Pool No
Building
Story 3
Entry Level One
Foundation Slab
Lot Size Range Up to 10,889 Sq. Ft.
Sewer Public Sewer
Water Public
Structure Type Block,Stucco
New Construction false
Construction Status Inspections
Others
Pets Allowed Yes
HOA Fee Include 24-Hour Guard,Cable TV,Pool,Escrow Reserves Fund,Insurance,Internet,Maintenance Structure,Maintenance Grounds,Management,Pest Control,Pool,Recreational Facilities,Security,Sewer,Trash,Water
Senior Community Yes
Pet Size Very Small (Under 15 Lbs.)
Ownership Condominium
Monthly Total Fees $515
Membership Fee Required Required
Num of Pet 2
Special Listing Condition None
Read Less Info
Want to know what your home might be worth? Contact us for a FREE valuation!

Our team is ready to help you sell your home for the highest possible price ASAP

© 2025 My Florida Regional MLS DBA Stellar MLS. All Rights Reserved.
Bought with RE/MAX METRO
GET MORE INFORMATION
REALTOR®







