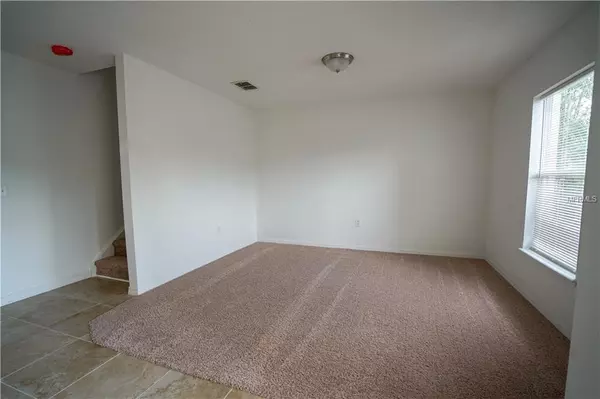$260,000
$269,900
3.7%For more information regarding the value of a property, please contact us for a free consultation.
4 Beds
3 Baths
2,870 SqFt
SOLD DATE : 05/29/2019
Key Details
Sold Price $260,000
Property Type Single Family Home
Sub Type Single Family Residence
Listing Status Sold
Purchase Type For Sale
Square Footage 2,870 sqft
Price per Sqft $90
Subdivision Southern Pines Unit 01
MLS Listing ID S5016472
Sold Date 05/29/19
Bedrooms 4
Full Baths 2
Half Baths 1
Construction Status Appraisal,Financing,Inspections
HOA Fees $33/ann
HOA Y/N Yes
Year Built 2005
Annual Tax Amount $3,703
Lot Size 7,405 Sqft
Acres 0.17
Property Description
THIS VERY LARGE 4 BEDROOM 2.5 BATHROOM HOME HAS BEEN RENOVATED LIKE NEW!!! ALL NEW CARPET AND TILE & PAINT! ! NEW LIGHT FIXTURES, SMOKE DETECTORS, KITCHENS SINKS, FAUCETS, COUNTERTOPS AND AN ISLAND WIH ITS OWN SINK. NEW MICROWAVE, ALL NEW CORDLESS BLINDS. ROOF WAS REPLACED IN 2018. COMPLETELY PAINTED AND MUCH MORE! ON A CUL-DE-SAC STREET. Lots of space for a growing family. First floor has a bonus room plus a family room and a formal dining room. Upstairs a nice size loft and split floor plan, master bath has separate garden tub and shower with 2 huge walk in closets. Bedrooms are also a very nice size. LOW HOA FEES, COME SEE FOR YOURSELVES...
Location
State FL
County Osceola
Community Southern Pines Unit 01
Zoning SPUD
Rooms
Other Rooms Bonus Room, Loft
Interior
Interior Features Ceiling Fans(s)
Heating Heat Pump
Cooling Central Air
Flooring Carpet, Ceramic Tile
Fireplace false
Appliance Dishwasher, Microwave, Range
Laundry Laundry Room
Exterior
Exterior Feature Sliding Doors
Garage Spaces 2.0
Utilities Available Cable Connected, Public
Roof Type Shingle
Attached Garage true
Garage true
Private Pool No
Building
Foundation Slab
Lot Size Range Up to 10,889 Sq. Ft.
Sewer Public Sewer
Water None
Structure Type Stucco
New Construction false
Construction Status Appraisal,Financing,Inspections
Schools
Middle Schools St. Cloud Middle (6-8)
High Schools St. Cloud High School
Others
Pets Allowed No
Senior Community No
Ownership Fee Simple
Monthly Total Fees $33
Acceptable Financing Cash, Conventional, FHA, VA Loan
Membership Fee Required Required
Listing Terms Cash, Conventional, FHA, VA Loan
Special Listing Condition None
Read Less Info
Want to know what your home might be worth? Contact us for a FREE valuation!

Our team is ready to help you sell your home for the highest possible price ASAP

© 2024 My Florida Regional MLS DBA Stellar MLS. All Rights Reserved.
Bought with BIHOME REALTY LLC
GET MORE INFORMATION
REALTOR®







