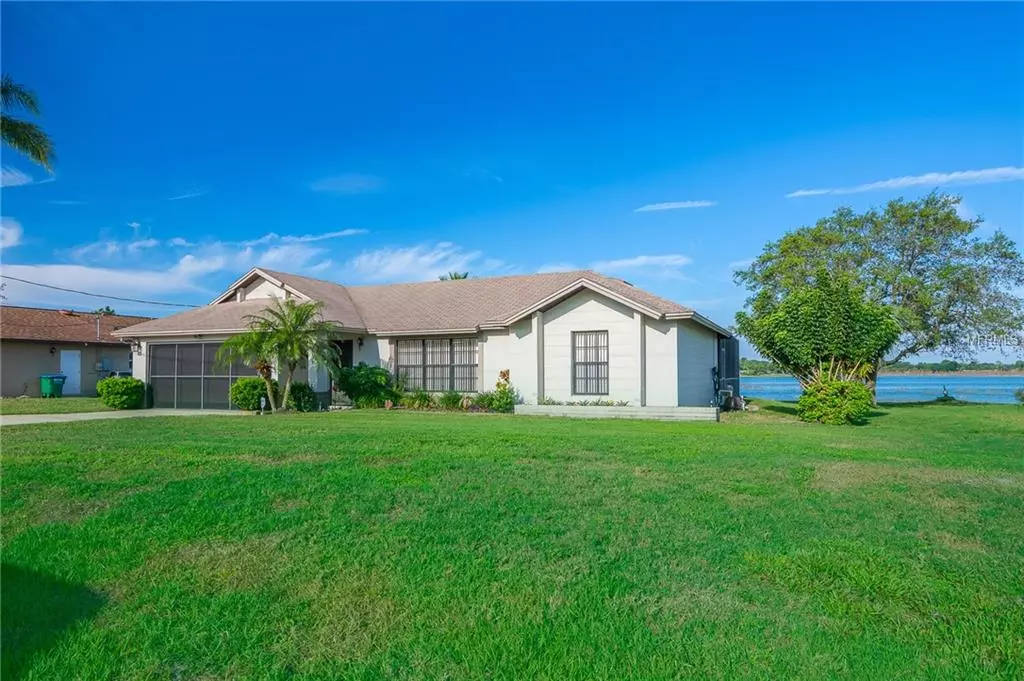$231,000
$229,900
0.5%For more information regarding the value of a property, please contact us for a free consultation.
3 Beds
2 Baths
1,613 SqFt
SOLD DATE : 05/28/2019
Key Details
Sold Price $231,000
Property Type Single Family Home
Sub Type Single Family Residence
Listing Status Sold
Purchase Type For Sale
Square Footage 1,613 sqft
Price per Sqft $143
Subdivision Deltona Lakes Unit 40
MLS Listing ID V4906761
Sold Date 05/28/19
Bedrooms 3
Full Baths 2
Construction Status Appraisal
HOA Y/N No
Year Built 1984
Annual Tax Amount $838
Lot Size 0.340 Acres
Acres 0.34
Property Description
Florida living at it's best.....beautiful, impeccably maintained home on one of the best lakes in this area. A 3 bedroom, 2 bath split design with
eat-in kitchen section, separate family room with brick fireplace, large bright living room and formal dining room. The sunset view from the built-in screened pool overlooking the lake is spectacular. There is no need to leave for the 4th of July, plan your pool party because fireworks from all four cities light up the sky. Fishing (bass are plentiful), motorboats, water skiing, tubing, kayaking, are all at your back door.
This home offers it all and will not last long.
Location
State FL
County Volusia
Community Deltona Lakes Unit 40
Zoning 01R
Interior
Interior Features Ceiling Fans(s), Eat-in Kitchen, Kitchen/Family Room Combo, Solid Wood Cabinets, Split Bedroom, Walk-In Closet(s)
Heating Electric
Cooling Central Air
Flooring Carpet, Ceramic Tile
Fireplace true
Appliance Dishwasher, Disposal, Dryer, Electric Water Heater, Exhaust Fan, Range, Range Hood, Refrigerator, Washer
Exterior
Exterior Feature Irrigation System, Lighting, Sliding Doors
Garage Spaces 2.0
Pool In Ground, Screen Enclosure
Utilities Available Cable Available, Cable Connected, Electricity Available, Electricity Connected, Sprinkler Meter, Street Lights, Water Available
Waterfront Description Lake
View Y/N 1
Water Access 1
Water Access Desc Lake
View Pool, Water
Roof Type Shingle
Porch Covered, Screened
Attached Garage true
Garage true
Private Pool Yes
Building
Entry Level One
Foundation Slab
Lot Size Range 1/4 Acre to 21779 Sq. Ft.
Sewer Septic Tank
Water Private
Structure Type Block
New Construction false
Construction Status Appraisal
Others
Senior Community No
Ownership Fee Simple
Acceptable Financing Cash, Conventional, FHA, VA Loan
Listing Terms Cash, Conventional, FHA, VA Loan
Special Listing Condition None
Read Less Info
Want to know what your home might be worth? Contact us for a FREE valuation!

Our team is ready to help you sell your home for the highest possible price ASAP

© 2025 My Florida Regional MLS DBA Stellar MLS. All Rights Reserved.
Bought with BEE REALTY CORP
GET MORE INFORMATION
REALTOR®







