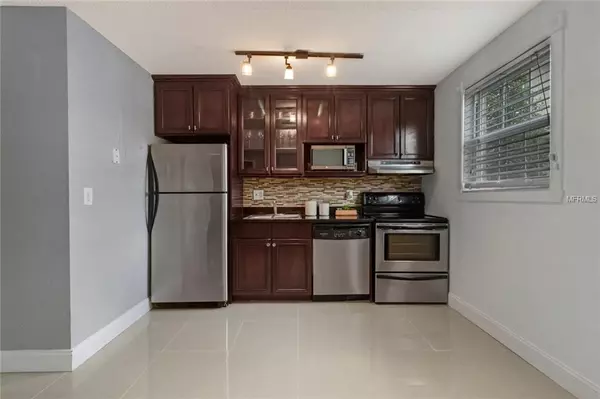$120,000
$124,900
3.9%For more information regarding the value of a property, please contact us for a free consultation.
1 Bed
1 Bath
518 SqFt
SOLD DATE : 06/25/2019
Key Details
Sold Price $120,000
Property Type Condo
Sub Type Condominium
Listing Status Sold
Purchase Type For Sale
Square Footage 518 sqft
Price per Sqft $231
Subdivision Lake Davis Heights
MLS Listing ID O5776514
Sold Date 06/25/19
Bedrooms 1
Full Baths 1
HOA Fees $295/mo
HOA Y/N Yes
Year Built 1973
Annual Tax Amount $1,333
Lot Dimensions x
Property Description
Back on Market. Buyer financing fell-thru. Located in Delaney Park, 1 bedroom, 1 bath condo with a Mediterranean flair! Spacious living room with ceramic tile floors offers the perfect place to relax with a good book or your favorite movie. Grab a quick snack in your updated stylish kitchen with new back-splash and stainless steel appliances. Take a romantic stroll through the tree-lined streets with your special someone, or take a short drive to downtown Orlando for an evening on the town. The nearby 408 and I-4 provide easy access to UCF, theme parks, and everywhere else you want to be. Walk to beautiful Lake Davis and Mill Market and make this amazing location your home or investment. Granite countertops in kitchen, engineered wood floor in the bedroom, built-in closet spaces, and a private laundry facility for residences only and a courtyard with outdoor grill and private parking spot make this a great choice for downtown living! Newly painted, first floor unit! Call today for a private showing!
Location
State FL
County Orange
Community Lake Davis Heights
Zoning R2B/T
Interior
Interior Features Built-in Features, Eat-in Kitchen, Thermostat
Heating Heat Pump
Cooling Central Air
Flooring Hardwood
Fireplace false
Appliance Dishwasher, Disposal, Electric Water Heater, Range, Range Hood, Refrigerator
Laundry Laundry Room, Outside
Exterior
Exterior Feature Sidewalk
Parking Features Assigned
Community Features Sidewalks
Utilities Available Cable Available, Electricity Connected
Amenities Available Laundry
View Trees/Woods
Roof Type Other
Garage false
Private Pool No
Building
Lot Description City Limits, Sidewalk, Paved
Story 1
Entry Level One
Foundation Slab
Lot Size Range Up to 10,889 Sq. Ft.
Sewer Public Sewer
Water Public
Architectural Style Florida, Other
Structure Type Block,Stucco
New Construction false
Schools
High Schools Boone High
Others
Pets Allowed Yes
HOA Fee Include Maintenance Grounds,Management,Sewer,Water
Senior Community No
Ownership Condominium
Monthly Total Fees $295
Acceptable Financing Cash, Conventional
Membership Fee Required Required
Listing Terms Cash, Conventional
Num of Pet 2
Special Listing Condition None
Read Less Info
Want to know what your home might be worth? Contact us for a FREE valuation!

Our team is ready to help you sell your home for the highest possible price ASAP

© 2024 My Florida Regional MLS DBA Stellar MLS. All Rights Reserved.
Bought with PRISTINE FLORIDA PROPERTIES LLC
GET MORE INFORMATION
REALTOR®







