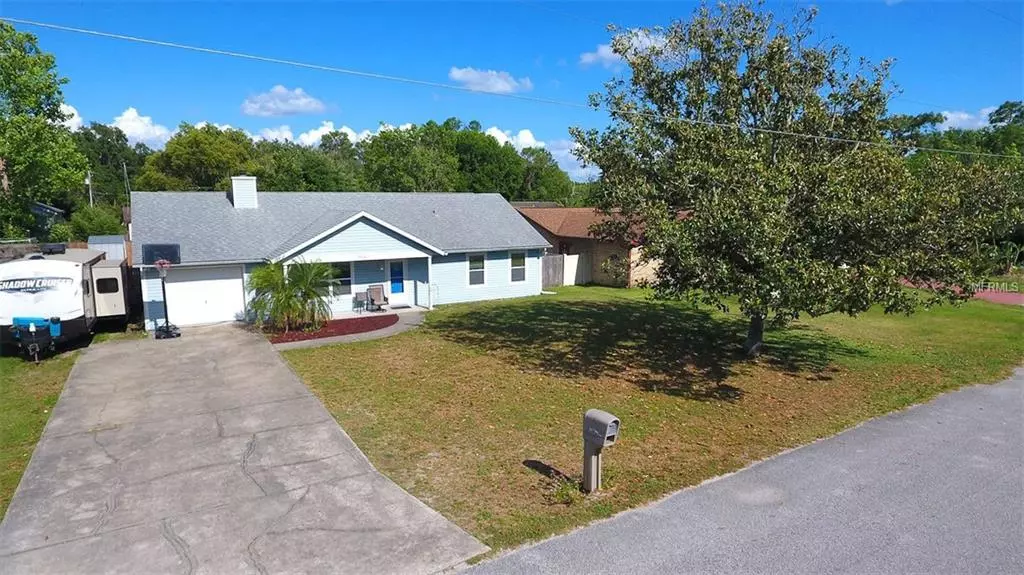$174,900
$174,900
For more information regarding the value of a property, please contact us for a free consultation.
3 Beds
2 Baths
1,484 SqFt
SOLD DATE : 07/16/2019
Key Details
Sold Price $174,900
Property Type Single Family Home
Sub Type Single Family Residence
Listing Status Sold
Purchase Type For Sale
Square Footage 1,484 sqft
Price per Sqft $117
Subdivision Haines Creek Heights
MLS Listing ID G5015107
Sold Date 07/16/19
Bedrooms 3
Full Baths 2
Construction Status Financing,Inspections
HOA Y/N No
Year Built 1991
Annual Tax Amount $878
Lot Size 0.260 Acres
Acres 0.26
Property Description
Your going to feel right at home in this cozy 3 bedroom 2 bath Grand Island home in a quite neighborhood with no HOA'S. Home has many upgrades including granite counter tops. Cathedral ceiling in the living, dining combo plus you will love the inside laundry room with tons of storage. Backyard is fenced. Oh and don't forget the 16x16 workshop which is waiting to become that sought after man cave or she shed. A home centrally located between Eustis, Tavares, and Leesburg. Excellent starter home or a home for the retiree that wants space to putter.
Location
State FL
County Lake
Community Haines Creek Heights
Zoning R-6
Interior
Interior Features Ceiling Fans(s), Living Room/Dining Room Combo, Open Floorplan, Stone Counters, Vaulted Ceiling(s), Window Treatments
Heating Central, Heat Pump
Cooling Central Air
Flooring Laminate, Tile, Vinyl
Fireplace true
Appliance Dishwasher, Disposal, Dryer, Exhaust Fan, Ice Maker, Microwave, Range, Refrigerator, Tankless Water Heater, Washer, Water Filtration System
Exterior
Exterior Feature Fence, Irrigation System
Garage Spaces 1.0
Utilities Available Cable Connected, Electricity Connected, Underground Utilities
Roof Type Shingle
Attached Garage true
Garage true
Private Pool No
Building
Entry Level One
Foundation Slab
Lot Size Range 1/4 Acre to 21779 Sq. Ft.
Sewer Septic Tank
Water Well
Structure Type Vinyl Siding,Wood Frame
New Construction false
Construction Status Financing,Inspections
Others
Senior Community No
Ownership Fee Simple
Acceptable Financing Cash, Conventional, FHA, VA Loan
Listing Terms Cash, Conventional, FHA, VA Loan
Special Listing Condition None
Read Less Info
Want to know what your home might be worth? Contact us for a FREE valuation!

Our team is ready to help you sell your home for the highest possible price ASAP

© 2025 My Florida Regional MLS DBA Stellar MLS. All Rights Reserved.
Bought with MID-FLORIDA REAL ESTATE BROKER
GET MORE INFORMATION
REALTOR®







